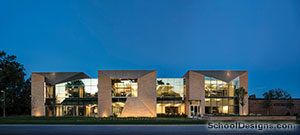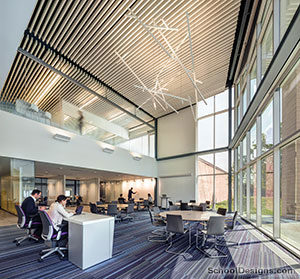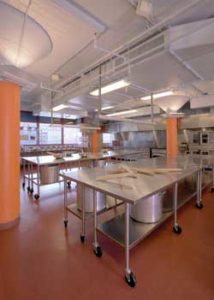Walsh College, Livernois Road Addition And Interior Renovation
Troy, Michigan
Walsh College provides advanced business education to professionals in the Detroit area. After 35 years of unplanned organic growth, Walsh College hired VDTA to analyze, design and execute a campus-wide master plan to accommodate future expansion, improve the campus’ identity and dramatically enhance the student experience. The 2016 addition completes the final phase of the master plan and includes major renovations to existing buildings as well as a two-story addition.
Defined by three iconic masonry pavilions punctuating a glass curtain wall façade, the addition redefines both Walsh’s public identity and the administration’s workplace. Formerly confined, windowless private offices are replaced with spacious open office areas flooded with natural light and views. Workstations are surrounded by a variety of meeting rooms, collaboration spaces, a staff lounge that incorporates a green roof, and a fitness center to enhance connectivity across all departments. By employing a tech sector strategy and dissolving private offices, the design yields significant square footage for shared meeting and leisure spaces. The addition elevates Walsh’s architecture to align with its ethos and future vision.
Additional Information
Cost per Sq Ft
$211.00
Featured in
2017 Educational Interiors Showcase
Interior category
Administrative Areas/Offices
Other projects from this professional

Walsh College
Walsh College in Troy, Michigan, provides advanced business education to professionals. The...

Walsh College, Livernois Road Addition And Interior Renovation
Walsh College provides advanced business education to professionals in the Detroit area....

The Cooking and Hospitality Institute of Chicago (CHIC), Culinary School Expansion
To accommodate its rapidly growing culinary program, CHIC commissioned the architect to...



