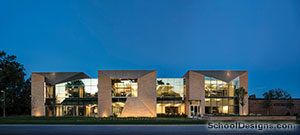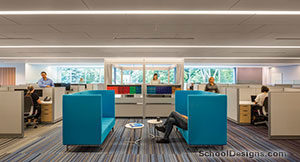Walsh College, Livernois Road Addition And Interior Renovation
Troy, Michigan
Walsh College provides advanced business education to professionals in the Detroit area. After 35 years of unplanned organic growth, Walsh College hired VDTA to design and execute a campuswide master plan to accommodate future expansion, improve the campus’ identity and enhance the student experience. The 2016 addition completes the final phase of the master plan with major renovations to existing buildings and a new two-story addition.
Defined by three iconic masonry pavilions punctuating a glass curtain wall façade, the addition redefines Walsh’s public identity and transforms student life. Before, students studied, ate and relaxed in their cars. Confidential conversations with advisers occurred in a hallway. Now the campus has a new lounge area and a range of collaboration spaces; a modern café; a “one-stop-shop” Student Services Center with private meeting rooms for consultations with advisers and onsite professional employer recruitment; an IT Help Desk; and a Success Center Communications Lab.
Walsh College always has been committed to putting students first; now its architecture better aligns with its ethos and future vision.
Additional Information
Cost per Sq Ft
$211.00
Citation
Collegiate Citation
Featured in
2017 Educational Interiors Showcase
Interior category
Student Centers/Service Areas
Other projects from this professional

Walsh College
Walsh College in Troy, Michigan, provides advanced business education to professionals. The...

Walsh College, Livernois Road Addition And Interior Renovation
Walsh College provides advanced business education to professionals in the Detroit area....

The Cooking and Hospitality Institute of Chicago (CHIC), Culinary School Expansion
To accommodate its rapidly growing culinary program, CHIC commissioned the architect to...



