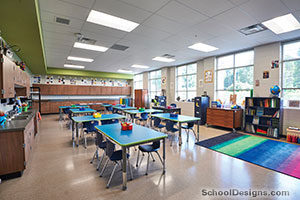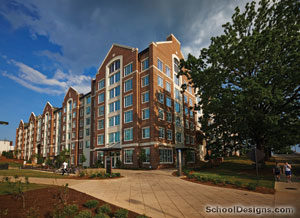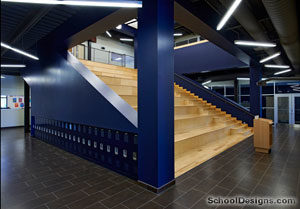Wallace State Community College, Burrow Center for the Fine & Performing Arts
Hanceville, Alabama
Burrow Center is a fine- and performing-arts facility on the campus of Wallace State Community College in Hanceville, Ala. It features a museum; performance band, jazz band and show choir programs; and arts programs such as ceramics, drawing and graphic design.
The program functions are organized around a central two-story commons, which serves as a lounge during school hours, and a formal prefunction area or banquet hall during special performances or events. Classrooms, performance halls, faculty offices and the conference area open to this gathering area. Materials and colors are contemporary and appropriate to the arts.
The commons area has full glass at each end and along the north face to provide daylighting. Steel handrail details complement the exterior design and detailing. The modern space provides a contemporary, yet comfortable background for the contrasting elegant, often intricate, Burrow Museum collection, which is displayed throughout the commons area.
The building was designed around sustainable principles using durable, low-maintenance materials, and energy-efficient systems and fixtures.
Additional Information
Cost per Sq Ft
$237.00
Featured in
2010 Educational Interiors
Interior category
Common Areas
Other projects from this professional

Tennessee College of Applied Technology – Athens, McMinn Higher Education Center
Design Team Goodwyn Mills Cawood (Architecture, Civil Engineering, Geotechnical Engineering, Construction Materials Testing,...

Mill Creek Elementary and Middle School
Design teamGoodwyn, Mills and Cawood: Sara Butler, Freddie Lynn Jr., Carla Percival-Young,...

Auburn University, South Donahue Residence Hall
The new 264,000-square-foot South Donahue Residence Hall provides Auburn University’s co-ed students...

Park Crossing High School
Architects meticulously designed the 165,000-square-foot Park Crossing High School to create a...
Load more


