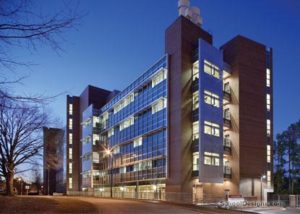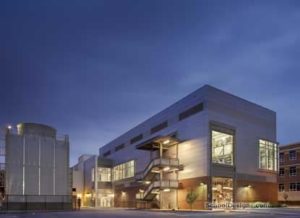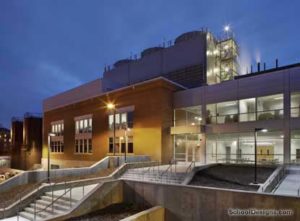Wake Technical Community College, Health Sciences 2 Building
Raleigh, North Carolina
Designed to achieve LEED gold certification, the new five-story Health Sciences 2 Building supports Wake Tech’s nursing and health science programs with specialized simulation training facilities, large tiered instructional spaces, general classrooms, informal study spaces and administrative support areas. While providing new spaces for expanding programs, the facility serves as a catalyst for campus reorganization to increase departmental efficiencies, provide additional growth space, and create a new heart for the Health Sciences Campus.
During the programming phase, campuswide departmental space usage was analyzed to determine which programs would best occupy the new facility and how remaining departments would consolidate into existing facilities.
Nestled into a dramatically sloping wooded site, the building’s design and massing mimics the filtered light found at the base of a tree canopy. Public spaces spill out onto exterior plazas and terraces, and learning environments feature campus views and filtered daylighting. Additionally, the project creates improved traffic and pedestrian patterns that enhance campus safety, increase structured commuter parking, and establish a central plaza that galvanizes the Health Sciences Campus identity.
Additional Information
Cost per Sq Ft
$200.00
Featured in
2013 Architectural Portfolio
Other projects from this professional

East Carolina University, Family Medicine Center
Directly aligned with its mission to educate medical students and train family...

North Carolina State University, Jordan Hall Laboratory Addition
This laboratory, office and classroom addition provides growth space for the College...

North Carolina State University, Cates Chilled Water Plant
The Cates Chiller Plant is a 34,000-square-foot addition that mixes brick veneer...

North Carolina State University, Yarbrough Chiller Plant
North Carolina State University commissioned the design team to develop a new...



