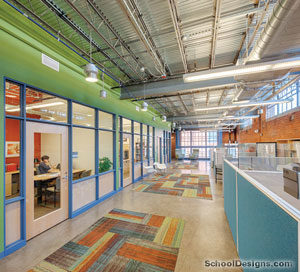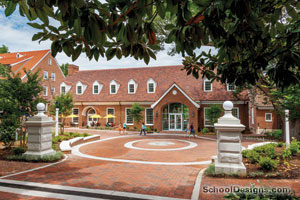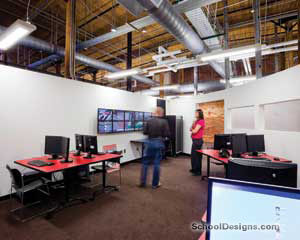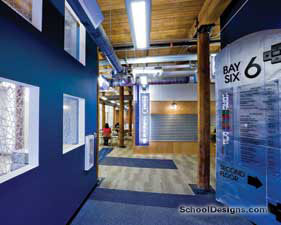Wake Forest University, Welcome Center
Winston-Salem, North Carolina
Wake Forest University Admissions, formerly situated in Starling Hall, doubled the number of applications received in the past 10 years and outgrew its available space.
With the number of applications and enrollment expected to increase, the architect was charged with creating a new Welcome Center to accommodate growth. This facility was to revere the Georgian Revival style of the campus, while taking advantage of modern materials and respecting the environment. A great amount of attention was paid to the first impression students and parents would have upon arrival, including the entry sequence and "feeling" provided in the public areas.
The primary function of the building is to serve the Office of Admissions, which holds information sessions year-round to prospective students and their families, and conducts interviews and leads tours as part of the application process. For these visitor functions, an auditorium and large meeting room are included, along with interview rooms, waiting areas and visitor support spaces. The project received LEED gold certification, reflecting the university’s commitment to its environmental impact.
Additional Information
Cost per Sq Ft
$329.11
Featured in
2011 Educational Interiors
Interior category
Welcome Centers
Other projects from this professional

Duke University, Powerhouse Renovation for TIP Department
Duke University’s Talent Identification Program (TIP) serves gifted and talented youth. Since...

Salem College, Student Center
The Student Center for Salem College is the first new building constructed...

Duke University, Smith Warehouse
The 90,000-square-foot renovation of Duke’s Smith Warehouse accommodates office, program and instructional...

Duke University, Smith Warehouse
This 90,000-square-foot renovation accommodates flexible office space for more than 15 departments...
Load more


