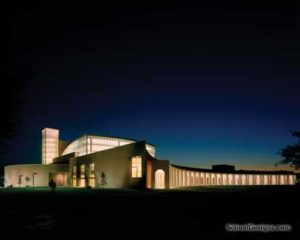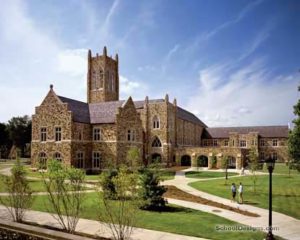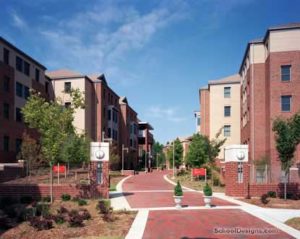Wake Forest University, South Hall
Winston-Salem, North Carolina
Wake Forest’s new South Hall for 201 students represented the university’s first opportunity to plan, design and construct a USGBC building, with the goal of achieving a silver certificate. It since has earned LEED gold.
Yet, Wake also wanted to incorporate the campus’ traditional neo-Georgian style. These criteria, along with student life and support and information technology, drove design concepts.
South Hall completes a freshman living community of six halls and enables Wake Forest to expand the freshman community to support anticipated growth. It is the first project that stems from a new campus master plan, and it is sited to enhance the campus tradition of quads and green spaces. A multipurpose classroom provides an opportunity to invite the larger academic community into the hall.
Sustainable strategies, including daylighting, locally sourced materials, solar hot-water collection, energy building monitoring and recycling, were incorporated into a building that reflects traditional campus proportions and materials, such as Old Virginia brick, jack arches over double-hung, divided light windows, and a smartly detailed slate roof.
Additional Information
Capacity
201
Cost per Sq Ft
$224.00
Featured in
2011 Architectural Portfolio
Other projects from this professional

Christopher Newport University, Ferguson Center for the Arts
Christopher Newport University has grown into a formidable liberal-arts institution in just...

Rhodes College, Paul Barret, Jr. Library
The library remains the intellectual heart of a college campus. At this...

North Carolina State University, Wolf Village Apartments
Wolf Village Apartments was designed with community in mind. The community heart...

Virginia Commonwealth University, Shafer Court Dining Center
Committed to energizing student services within its core campus, this urban university...
Load more


