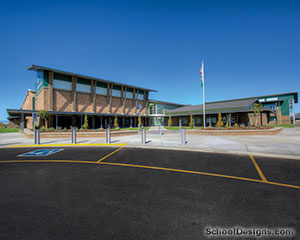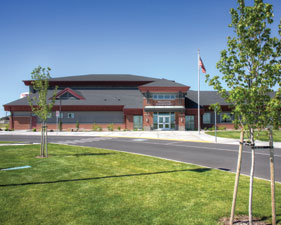Wahluke High School
Mattawa, Washington
The Wahluke School District’s vision: design not only a high school, but also a community center. Voters confirmed with a 67 percent “yes” vote. The design team worked with the community and district to create a unique community center that happens to be the high school—“the” place to go in Mattawa.
The design attracts students and adults in the community as a place to socialize, listen to music, watch movies, see a play, study, use the library, access the computer labs, work out in the gym/weightroom, walk the halls, or relax in the courtyard or piano bar.
The commons is the hub of the community, serving as the school center. With a loop corridor, it is ideal for walkers to exercise before and after school. The building has 26 computer drops in each classroom, four computer labs, three science labs, a 400-seat auditorium and an 1,800-seat gym.
Construction is exterior masonry, steel framing and slab-on-grade. The site has new ball fields, tennis courts, a track, and landscape and irrigation.
Additional Information
Capacity
650
Cost per Sq Ft
$145.45
Featured in
2006 Architectural Portfolio
Other projects from this professional

Prosser High School
Design Team Architects West: Steve Roth, AIA, LEED AP (Architect); Keith Dixon, PLA,...

Echo School Addition
Design Team Architects West: Ed Champagne (Principal/Project Architect), Derek Miller (Project Manager), Keith...

Wapato High School, Additions and Modernization
Design teamJ-U-B Engineers, LSB Consulting Engineers, MSI Engineers, DEI Electrical Consultants, FP...

Wahitis Elementary School
Othello, a growing eastern Washington community, passed a bond issue in 2007...
Load more


