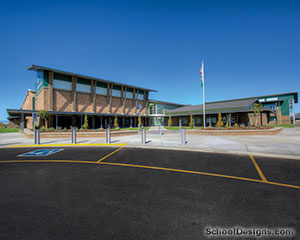Wahitis Elementary School
Othello, Washington
Othello, a growing eastern Washington community, passed a bond issue in 2007 in order to remodel its existing schools. Efficient use of state and local funds enabled the district to construct the 59,870-square-foot Wahitis Elementary School without additional taxpayer money.
The K-5 school includes 28 classrooms, music, library, two computer labs and special-education rooms. A serving kitchen was constructed adjacent to the cafeteria/commons. A full-court gymnasium with wood floor and retractable seating for 674 spectators is next to the commons.
The corridor between the gym and the library displays hand-crafted sculptures and paintings by a local artist that were purchased with a grant from the Washington State Arts Commission. The gym floor displays the Wahitis Hawk logo that was hand- painted by another local artist.
The exterior uses masonry for durability and structural capabilities. Integrally colored split-face units were used in an aesthetically pleasing palette along with brick and metal siding. Brick as a building material was chosen by the district for its beauty, durability and “school building” appearance.
Additional Information
Capacity
674
Cost per Sq Ft
$175.47
Featured in
2013 Architectural Portfolio
Other projects from this professional

Prosser High School
Design Team Architects West: Steve Roth, AIA, LEED AP (Architect); Keith Dixon, PLA,...

Echo School Addition
Design Team Architects West: Ed Champagne (Principal/Project Architect), Derek Miller (Project Manager), Keith...

Wapato High School, Additions and Modernization
Design teamJ-U-B Engineers, LSB Consulting Engineers, MSI Engineers, DEI Electrical Consultants, FP...

West Valley High School
The goals of the district were to design a functional, flexible and...
Load more


