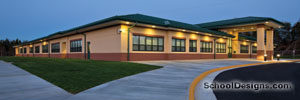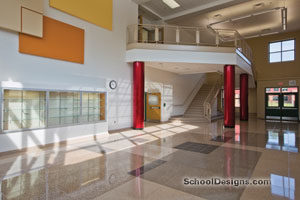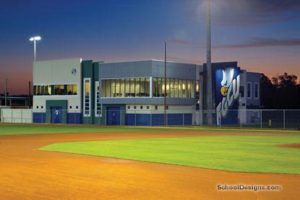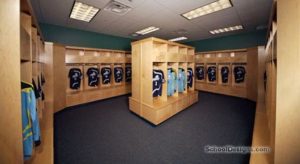W.T. Woodson High School
Fairfax, Virginia
The architect renewed this 301,000-square-foot high school and designed 103,900 square feet of additions. The team reorganized the interior to group curricula in a more efficient, effective manner that enhanced the educational process.
One of the district’s primary goals was to create a focal point main entrance and enhance the exterior facade to create an aesthetic presence on Main Street in Fairfax, Va. The original entrance was nondescript and not easily discernible to campus visitors. This challenge was resolved by creating an administration addition highlighted by a two-story entry volume and lobby serving as an architectural focal point.
The linear nature of the existing facade along Rte. 236, Main Street, provided the most challenging aspect for which to create a solution. The new additions and the window re-articulation provided the framework to allow for simple and clean detailing that transformed the facade into a new landmark element.
Additions included a dedicated science wing, fine-arts wing and administrative wing. Existing playing fields, stadium and multiple press boxes all were renovated or replaced.
The auditorium, which needed to accommodate 2,000 students, was transformed completely, along with the media center, two gymnasiums, two cafeterias and an adult education center during the 36-month phased, occupied renovation.
The front facade created several areas where students, staff and visitors can congregate prior to and after events. The main green space area was enhanced further by the school itself through creative use of plantings, seating areas and brick pavers.
This is a magnificent example of the design team and school working together to create a new and positive educational environment.
Additional Information
Capacity
2,000
Cost per Sq Ft
$153.12
Featured in
2013 Architectural Portfolio
Category
Renovation
Other projects from this professional

PACE West School
PACE West School is dedicated to the education and development of special-needs...

Graham Road Elementary School, Renovations and Additions
The Graham Road Elementary School project reopened an old school that was...

Florida Gulf Coast University, Athletic Building
This new athletic facility, set among the athletic fields at Florida Gulf...

Florida Gulf Coast University, Athletic Building
This new athletic facility, set among the athletic fields at Florida Gulf...



