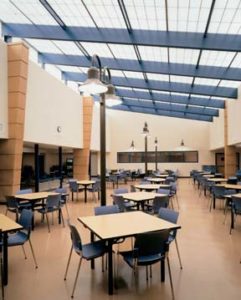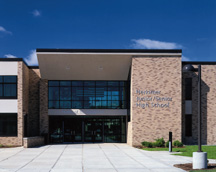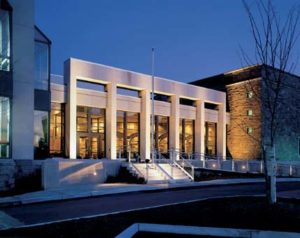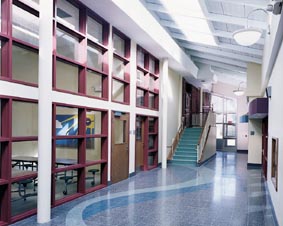Voorheesville Middle School/Senior High
Voorheesville, New York
Increasing enrollment and the transition from a junior/senior high school model to a middle school/high school model provided the opportunity for Voorheesville Central School District to reconfigure its existing high school building. A creative approach to new and existing spaces encourages community use of the facilities, and provides unique spaces for study and instruction. Additions and renovations created two separate wings—one for the middle grades and one for the high school grades—and common areas that house core facilities shared by all students.
The building additions include a new two-station gymnasium, an 800-seat auditorium and a six-lane pool. The new pool has direct access from the parking lot, allowing members of the community to use the facility during the school day when classes are not using the pool. A shallow extension of the pool accommodates swimmers with disabilities and younger children. The new, dedicated gymnasium entrance allows the school to be secured during evening and weekend events.
New art rooms housed in the former auditorium are flooded with natural light through skylights that entice the creative spirit, bringing a professional studio appeal to the spaces. A two-level student commons takes the place of the former pool. Outfitted with wireless computer access, study areas, and eating and lounge space, the commons is used by upper-class students for lunch or flexible time.
Additional Information
Cost per Sq Ft
$125.00
Featured in
2004 Architectural Portfolio
Other projects from this professional

Shaker High School, Cafeteria Additions and Renovations
A cafe-style setting, achieved through renovations and additions to Shaker High School’s...

Herkimer Junior/Senior High School
Herkimer Junior/Senior High School, in the village of Herkimer in central New...

Union University, Albany Law School, Lobby/Reception Area
The Albany Law School celebrated its 150th anniversary in 2001. Housed in...

Keene Central School
Keene Central School is nestled in the Adirondack Mountains in northern...
Load more


