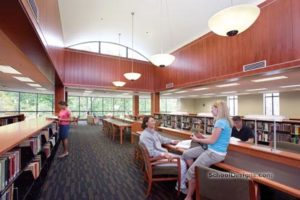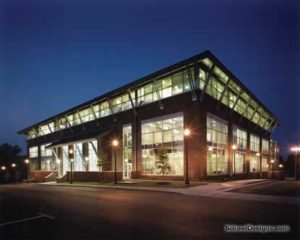Virginia Western Community College, Webber Hall Addition and Renovations
Roanoke, Virginia
Virginia Western Community College’s (VWCC) vision to refocus its mission from predominately vocational education to information technology and engineering was advanced significantly with the addition and renovations to Webber Hall. The addition becomes VWCC’s bridge to the future, incorporating a dean’s office, demonstration computer laboratories, distance learning and multimedia classrooms.
VWCC is bisected into north and south campuses by a busy street adjacent to Webber Hall. The hall’s main corridor and the adjoining pedestrian bridge are students’ primary link between these two campuses. The third-floor corridor has been expanded to become both a pedestrian boulevard connecting north and south campuses and a central gathering place. Webber’s renovations also enhanced vertical circulation and improved campuswide handicapped accessibility significantly.
The addition’s modern architectural expression creates a high-tech image consistent with the college’s mission and relates to recent renovations. The skewed entry design responds to existing angular pedestrian plazas, extending these outdoor spaces and defining the main entrance. The stair tower’s visual transparency provides both an illustrative engineering lesson for students and an iconic beacon to the community.
Additional Information
Capacity
1,136
Cost per Sq Ft
$99.91
Featured in
2008 Architectural Portfolio
Other projects from this professional

The College of William & Mary, Wolf Law Library Additions and Alterations
Musty, dusty, dark and cloistered. America’s first law school library no longer...

The University of North Carolina at Greensboro (UNCG), Studio Arts Center
The new 100,000-square-foot Studio Arts Center on the campus of the University...



