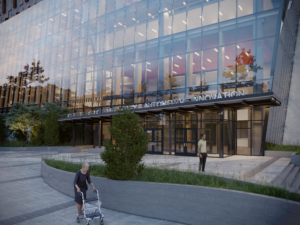Virginia Tech, Lavery Hall
Blacksburg, Virginia
Lavery Hall is a mixed-use facility that relieves two critical pressures on the university’s facilities: A full-service dining facility provides access to meals between classes for both students and staff; and six new flexible classrooms help ease the burden on the registrar’s office for scheduling.
As the most public building in the academic core of the campus, Lavery Hall conveys openness and connectivity through its site planning, form and exterior architectural expression. The building’s unique function is highlighted by its rotation on the site. A solid stone mass on the street transitions on the east facade to multi-story glazed curtainwalls that open to the spaces within. Stone pilasters separating glazed areas connect visually to the solid mass.
The program is stacked in response to the various functions. The heavily sloped site enables opportunities for entry on the first and second floors at either end of Turner Place, the dining facility, and movement through the building is encouraged with a generous, open stair that links both floors visually and experientially.
Whether students need to grab a snack between classes or find a place to catch up with friends, they find various dining venues and seating areas that are connected by a primary circulation path that weaves throughout the building; this allows for easy navigation to a space that fits every schedule. Offices and classrooms occupy the third floor of the building, with alcoves and breakout spaces for students to gather before and after classes.
Additional Information
Associated Firm
Mesher Shing McNutt, Dining Interiors
Cost per Sq Ft
$452.62
Featured in
2013 Architectural Portfolio
Category
Specialized
Other projects from this professional

Vancouver Community College Centre for Clean Energy and Automotive Innovation
The Centre for Clean Energy and Automotive Innovation is an exciting addition...

Oakland University Varner Hall
Recognizing the need to update an existing 1970’s building, Oakland University selected...

Varner Hall Renovation and Addition
Recognizing the need to update a 1970s building, Oakland University embarked on...

UPMC Health Sciences Tower
Harrisburg University’s new 11-story building provides space for two growing programs: health...
Load more


