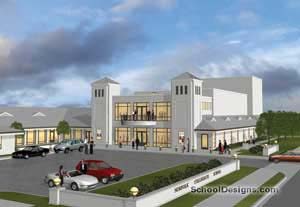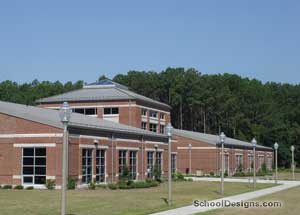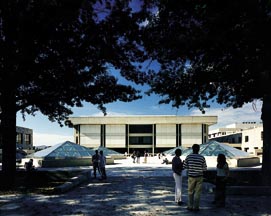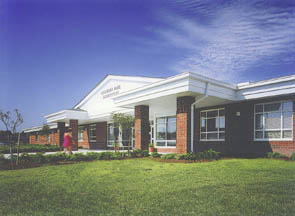Virginia Polytechnic Institute & State University, New Engineering Building
Blacksburg, Virginia
This new 108,000-square-foot college of engineering building is located at a highly visible intersection on campus. Its articulated modern expression, incorporating traditional campus materials, provides a progressive image. The design scheme is linear, defining the northern edge of the campus with an important cross-axis of pedestrian circulation. Students and faculty can walk through the building’s central atrium to other parts of the campus. It also includes a bridge to the adjacent Whittemore Hall, which houses other engineering departments.
The building houses technologically sophisticated offices and engineering laboratories, a multimedia lecture hall and faculty offices. Specialized building equipment includes a two-ton bridge crane in the modal analysis lab, where items such as jet aircraft engines are vibration-tested, and anechoic/reverberant sound chambers are located. Civil-engineering laboratories include environmentally controlled lab chambers, conventional laboratory equipment, casework and fume hoods.
Particular emphasis was placed on providing offices with views to the Blue Ridge Mountains. The central atrium provides added interior daylighting, as well as architectural distinction.
Photographer: ©Prakash Patel
Additional Information
Associated Firm
Skidmore Owings & Merrill
Capacity
1,200
Cost per Sq Ft
$119.42
Featured in
1999 Architectural Portfolio
Other projects from this professional

Norfolk Collegiate School, Fine Arts Center
Periodic strategic planning started by Norfolk Collegiate School in the early 1990s...

Eastern Shore Community College, Business Development and Workforce Training Center
Eastern Shore Community College, situated near Melfa, on Virginia’s Eastern Shore, offers...

Virginia Polytechnic Institute & State University, College of Architecture Addition, Burchard Hall
The design of Burchard Hall, the college of architecture addition, responds to...

Linkhorn Park Elementary School
The Virginia Beach City Public Schools wanted a prototype elementary school with...



