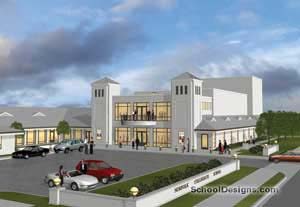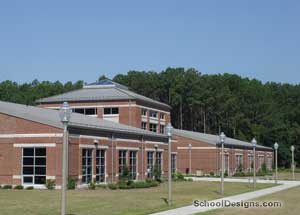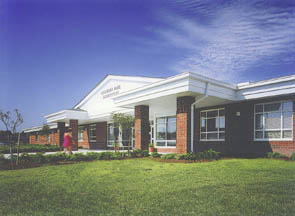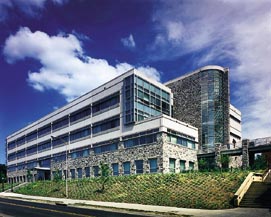Virginia Polytechnic Institute & State University, College of Architecture Addition, Burchard Hall
Blacksburg, Virginia
The design of Burchard Hall, the college of architecture addition, responds to programmatic requirements, including the desire for large, open, flexible studio spaces with natural light; street access to shop areas and the preservation of the existing Cowgill Plaza campus space as an important urban node.
Displacing 42,280 square feet, the addition was developed as a two-level, cast-in-place concrete structure supporting a renovated Cowgill Plaza. The project design solution includes a lower level, accommodating a 120- by 120-foot ceiling studio space served by four pyramid skylights, classroom/seminar spaces, and other studio activity support spaces. An upper mezzanine level overlooks the studio and links faculty offices, industrial design shops and other spaces with Cowgill Hall ground- floor activities.
The sustainable design also includes 41,500 square feet of redeveloped exterior public plaza space defined by existing buildings on all sides and the preservation of existing campus oak trees. Precast concrete, simulating campus limestone, integrates mechanical ventilation systems and glassblock skylights with plaza seating elements.
Photographer: ©Prakash Patel
Additional Information
Associated Firm
Skidmore Owings & Merrill
Capacity
594
Cost per Sq Ft
$163.83
Featured in
1999 Architectural Portfolio
Other projects from this professional

Norfolk Collegiate School, Fine Arts Center
Periodic strategic planning started by Norfolk Collegiate School in the early 1990s...

Eastern Shore Community College, Business Development and Workforce Training Center
Eastern Shore Community College, situated near Melfa, on Virginia’s Eastern Shore, offers...

Linkhorn Park Elementary School
The Virginia Beach City Public Schools wanted a prototype elementary school with...

Virginia Polytechnic Institute & State University, New Engineering Building
This new 108,000-square-foot college of engineering building is located at a highly...



