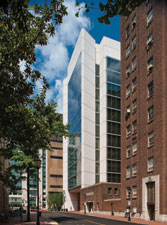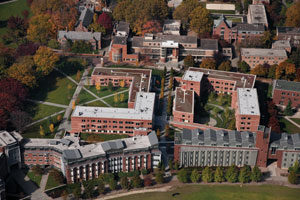Virginia Polytechnic Institute and State Univ., Inst. for Critical Technology and Applied Science
Blacksburg, Virginia
This first phase of two planned phases of the Institute for Critical Technology and Applied Science accommodates flexible laboratory space for interdisciplinary research, workshop, meeting and office space. The site is an important spatial and circulation node within the campus, so the development of this new academic precinct is an important opportunity to strengthen the campus’ system of interconnected quadrangles.
A major portal to the new landscaped quadrangle defined by the phase one and phase two buildings is formed by a glass bridge connecting the laboratory and office wing of the phase one building with its “headpiece,” which contains the public entrance, conference facilities and administrative offices. The laboratory and office wing has been planned to maximize both flexibility and interaction among researchers and students. The wing is divided into low-, medium- and high-service zones; laboratory spaces can be configured within these zones to meet the needs of emerging research opportunities.
A central, skylighted corridor, with communicating stairs and adjacent informal meeting spaces, forms the collegial heart of the building, encouraging interaction and exchange.
Additional Information
Associated Firm
Burt Hill
Cost per Sq Ft
$370.00
Featured in
2013 Architectural Portfolio
Other projects from this professional

Fordham University Lincoln Center Campus, Fordham School of Law and McKeon Residence Hall
Occupying an exceptional site just south of Lincoln Center for the Performing...

Virginia Commonwealth University, James W. and Frances G. McGlothlin Medical Education Center
The new medical school at Virginia Commonwealth University (VCU) is designed to...

Borough of Manhattan Community College, City University of New York, Fiterman Hall
The original Fiterman Hall, the southernmost component of the Borough of Manhattan...

Princeton University, Butler College Dormitories
The 288-bed Butler College residence hall complex extends the long tradition of...



