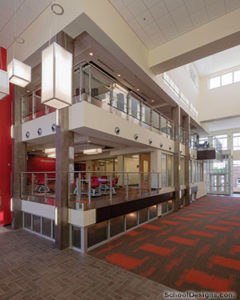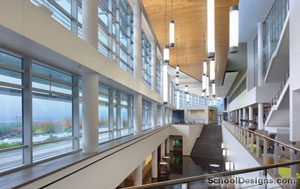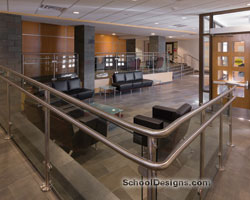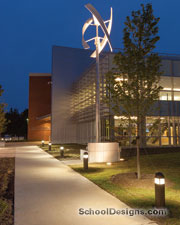Virginia Military Institute, 3rd Barracks
Lexington, Virginia
Designed by Alexander Jackson Davis, constructed in 1857, and later expanded in 1949, Barracks has been the historical heart of the Virginia Military Institute (VMI) from its inception. To accommodate the growth of the oldest state military college in the United States, the architect designed a significant addition to meet the evolving needs of the institute as it looks to expand enrollment to 1,500 cadets.
The 132,000-square-foot expansion, currently identified as 3rd Barracks, includes capacity for 424 beds among 123 cadet rooms and has helped to eliminate the crowding of the existing Barracks complex. To make way for the expansion of Barracks, Lejeune Hall, the existing student center, was demolished. The 3rd Barracks includes program areas that were included in the original building. Integral to the 3rd Barracks addition is the new Lejeune Hall, which includes a visitor’s center, the VMI Bookstore, the Commons food court and support spaces.
The existing Barracks complex is designated a National Historic Landmark and is listed on the National Historic Register. The 3rd Barracks was designed in a manner to complement the Gothic detailing of the existing structure. The design team’s approach to this project was to create an iconic presence on Parade Ground while complementing the historic facility. The team worked closely with the VMI Post Historian and the Virginia Department of Historic Resources to ensure the 3rd Barracks accurately reflected the vernacular established more than 150 years ago.
Additional Information
Capacity
424
Cost per Sq Ft
$212.00
Featured in
2009 Architectural Portfolio
Category
Renovation
Other projects from this professional

Winston-Salem State University, Hill Hall Renovation & New Student Success Center
The adaptive reuse of Winston-Salem State University’s Hill Hall converted a 1964...

Western Carolina University, Health & Human Sciences
WCU’s Health and Human Science Building is a 160,000-square-foot facility providing state-of-the-art...

Virginia Tech, Ambler Johnston Residence Hall Comprehensive Renovation
The comprehensive renovation of Ambler Johnston Residence Hall introduces the concept of...

Germanna Community College, Science & Engineering Building and Information Commons
The 50,000-square-foot sustainability-driven Science & Engineering Building/Information Commons for Germanna Community College’s...
Load more


