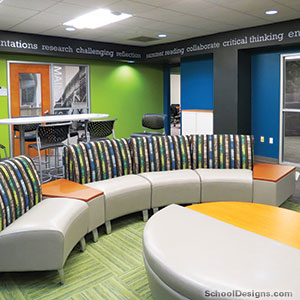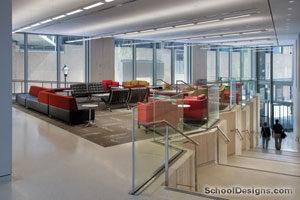Virginia Commonwealth University, Student Commons
Richmond, Virginia
For the 30th anniversary of the VCU Student Commons, KSA was tasked with updating the interior to better align with VCU’s brand identity and to establish a hub of activity around an improved information center. Wayfinding, identity graphics, and integrated technology play key roles in energizing the space and tying together the various functions of this multi-purpose facility. Movement is implied through the installation of light beams on the feature wall and ceiling, while landmarks are distinguished by illuminated signage.
The new space contains four distinct areas: the “central expressway”, the “theater lounge”, the “overflow café”, and perimeter “focused seating”. The “central expressway” is the main thoroughfare that directs students to the information center. Adjacent breakout areas provide “transit seating” for students to catchup, perform short-term tasks and charge devices. The theater lounge provides a “living room” setting outside the Commons Theater where students can relax, work, or watch TV. The overflow café provides additional open seating below the existing cafeteria. The perimeter focused seating provides visual and acoustical separation from the adjacent corridor.
Additional Information
Cost per Sq Ft
$48.00
Featured in
2014 Educational Interiors
Interior category
Community Centers/Joint-Use Facilities
Other projects from this professional

Virginia Commonwealth University, Harris Hall – Focused Inquiry Learning Lounge (FILL)
Approached by the university’s Associate Vice Provost for Instruction and Student Success,...

Virginia Commonwealth University, James W. and Frances G. McGlothlin Medical Education Center
The VCU McGlothlin Medical Education Center is home to a transformed curriculum...



