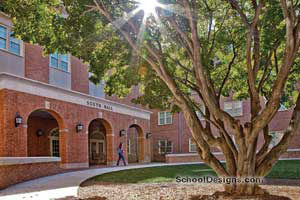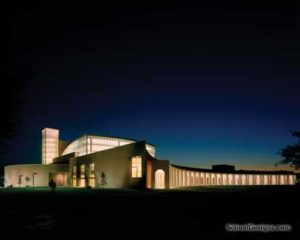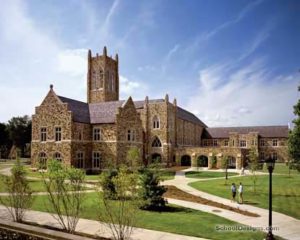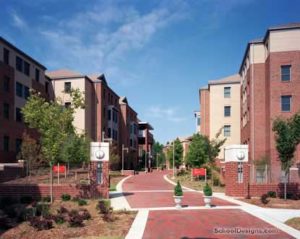Virginia Commonwealth University, Shafer Court Dining Center
Richmond, Virginia
Committed to energizing student services within its core campus, this urban university chose a site along its main pedestrian mall as the location for a new student dining facility. Programmatic requirements included:
•“Board-plan” dining for 850, providing diverse and changeable food-service venues for an “all-you-care-to-eat” program.
•Retail food-service outlets with cafe and lounge seating for 300, including covered outdoor dining plus a private dining room for 50.
•Kitchen and offices supporting the facility, plus a campus catering program.
•An energetic interior underscoring the quality of the food-service program and enticing students to return multiple times daily.
The building is organized around a large, circular lobby called the “drum,” which collects patrons from two directions. This focal point facilitates movement and acts as a transition between the exterior and dining rooms. Its simple material palette, brick and stone, is formal, strong and quiet.
Cafe dining/lounge areas on the first floor, and dining areas on the second floor, feature more industrial finishes. Exterior walls use a combination of ground-face and glazed masonry units. Maple and cherry wood paneling and ceilings create seating “islands.” Circular, free-form flooring patterns define circulation. Furniture emphasizes the refined, modern aesthetic of the building, intentionally stepped back so as not to distract from the food and food-service venues. Venues feature colorful glass-tiled walls, custom-designed hood enclosures, patterned wood counters with stone tops and colorful accent lighting.
Eleven works of art, created for a student and faculty competition, are installed in the facility. Multiple sources of architectural and decorative lighting allow Shafer to change moods.
Since opening, board-plan dollar sales are up 19 percent over the same period from the previous year, and total contract sales increased by 32 percent. Also, faculty and staff requested a meal plan of their own.
“Elegant and artistic. Sensitive to student needs.”–2005 jury
Additional Information
Associated Firm
Ricca Newmark Design
Cost per Sq Ft
$236.93
Citation
Gold Citation
Featured in
2005 Educational Interiors
Interior category
Cafeterias/Food-Service Areas
Other projects from this professional

Wake Forest University, South Hall
Wake Forest’s new South Hall for 201 students represented the university’s first...

Christopher Newport University, Ferguson Center for the Arts
Christopher Newport University has grown into a formidable liberal-arts institution in just...

Rhodes College, Paul Barret, Jr. Library
The library remains the intellectual heart of a college campus. At this...

North Carolina State University, Wolf Village Apartments
Wolf Village Apartments was designed with community in mind. The community heart...
Load more


