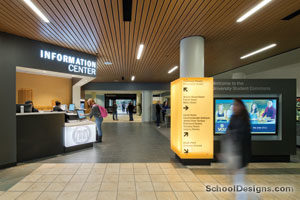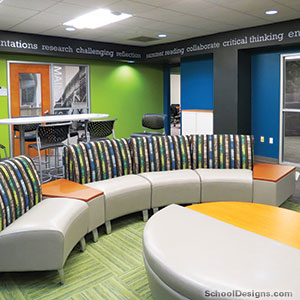Virginia Commonwealth University, James W. and Frances G. McGlothlin Medical Education Center
Richmond, Virginia
The VCU McGlothlin Medical Education Center is home to a transformed curriculum that is setting a new standard in medical education. KSA Interiors was brought onboard to foster the architects’ blend of contemporary and sensible design concepts. KSA’s primary objective was to harness key project attributes communicated by the school’s stakeholders, including the visual communication of academic prestige and sophistication, prudent use of private and public funding, as well as flexibility and collaboration of student-centered learning. The new academic and research facility for the School of Medicine adds 200,000 square feet of clinical simulation, learning labs, classrooms, and research laboratories as well as student activity and administrative office space. The building’s flexible learning environments promote innovative learning modules and earlier exposure to clinical experience and multidisciplinary training. Interior finishes and furniture maintain a neutral base palette allowing different color stories to exist in different spaces throughout the building, while still maintaining a cohesive overall aesthetic. The neutral palette reinforced this tailored and sophisticated palette and the inclusion of patterns brought in organic elements to echo the LEED design goals.
Additional Information
Cost per Sq Ft
$31.00
Featured in
2014 Educational Interiors
Interior category
Healthcare Facilities/Teaching Hospitals
Other projects from this professional

Virginia Commonwealth University, Student Commons
For the 30th anniversary of the VCU Student Commons, KSA was tasked...

Virginia Commonwealth University, Harris Hall – Focused Inquiry Learning Lounge (FILL)
Approached by the university’s Associate Vice Provost for Instruction and Student Success,...



