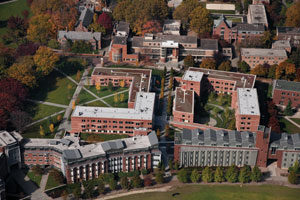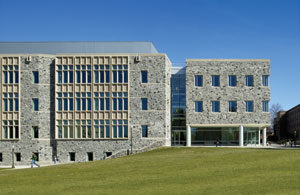Virginia Commonwealth University, James W. and Frances G. McGlothlin Medical Education Center
Richmond, Virginia
The new medical school at Virginia Commonwealth University (VCU) is designed to both accommodate and define the VCU School of Medicine community. The building brings to the medical school campus qualities that embody the spirit of higher education: space, light, air, and above all, the sense of collective endeavor that is conducive to academic achievement.
Occupying a site within the dense, urban medical school campus in the heart of downtown Richmond, the project called for a strategy that would open the building to its context while defining the building mass with a number of discrete, well-scaled components. An inviting and efficient diagonal pedestrian circulation path through the building resolves a disjuncture between the symbolic center of the campus to the east and its functional center to the west.
With LEED silver certification as its goal, the project includes abundant natural light, as well as climate walls and internal sunshade devices.
The building is clad in a light-toned precast concrete to respect its context while expressing the vigor and visionary aspirations of the VCU School of Medicine.
Additional Information
Associated Firm
Ballinger
Capacity
1,000
Cost per Sq Ft
$612.00
Featured in
2013 Architectural Portfolio
Category
Specialized
Other projects from this professional

Fordham University Lincoln Center Campus, Fordham School of Law and McKeon Residence Hall
Occupying an exceptional site just south of Lincoln Center for the Performing...

Borough of Manhattan Community College, City University of New York, Fiterman Hall
The original Fiterman Hall, the southernmost component of the Borough of Manhattan...

Princeton University, Butler College Dormitories
The 288-bed Butler College residence hall complex extends the long tradition of...

Virginia Polytechnic Institute and State Univ., Inst. for Critical Technology and Applied Science
This first phase of two planned phases of the Institute for Critical...



