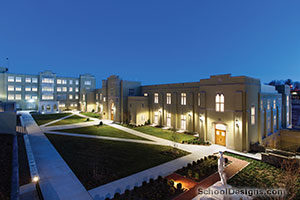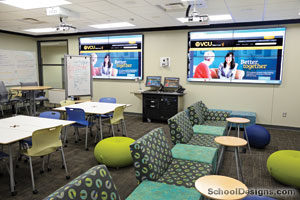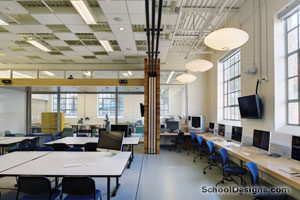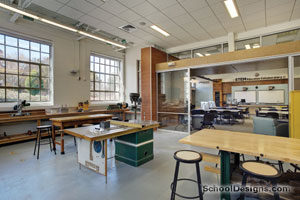Virginia Commonwealth University, 500 Academic Centre
Richmond, Virginia
The design team worked with Virginia Commonwealth University facilities management to renovate a single-story grocery store to serve as a temporary general classroom facility for undergraduate education.
The facility features six classrooms with seating for 434 students, a commons area, faculty work room and library stack storage for 120,000 volumes. In a fast-tracked design process, with only six months for design and construction, the team provided architectural, engineering and interior design services.
The main corridor was defined with sunlight, articulating planes and 14-foot ceilings. Bright colors and standard building materials were the backdrop to bold, exaggerated signage and nooks for study and conversation. The floor was left as original concrete—scored, stained and sealed—with the original character still visible and prominent.
A challenge to the project was a campus master plan that called for demolishing and constructing a new multi-story classroom and academic office building within 8 to 10 years. The design team was required to transform the building into a first-class space while limiting the expenditure of capital funds.
Additional Information
Capacity
600
Cost per Sq Ft
$66.48
Featured in
2011 Architectural Portfolio
Category
Renovation
Other projects from this professional

Virginia Military Institute, Cormack and Cocke Hall Renovations
Design team: TMP Architecture (Recreation Design Consultant); Dave Larson, AIA; Laura Casai,...

Virginia Commonwealth University, Academic Learning Commons
The new Academic Learning Commons at Virginia Commonwealth University is a four-story...

Virginia Polytechnic Institute & State University, STEM Collaboratory
The STEM Collaboratory at Virginia Tech is a progressive, adaptable classroom environment...

Virginia Polytechnic Institute & State University, STEM Collaboratory
What was once an 80-year-old woodshop is now a progressive, adaptable environment...
Load more


