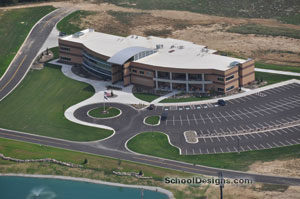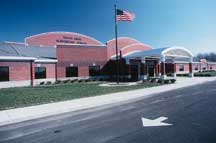Vincennes University, Tecumseh Dining Center Renovations
Vincennes, Indiana
The main dining facility on the campus of Vincennes University, and an aging 1960s-era structure with numerous additions, Tecumseh Dining Center had become a forest of brick-clad steel columns with limited functionality and no real sense of space. The dining hall also serves as a key component in the boundary of the main student quad. The task at hand was to design an open, appealing space for students to dine, and improve the overall security of the facility.
Careful consideration was used when selecting lighting and finishes. Paint schemes, laminate colors, flooring surfaces, furniture and case goods were chosen after close study in an effort to create an inviting, open space where students would gather.
Demolition and new construction on this 20,104-square-foot area was completed within a three- month window during the students’ summer break. The project was completed on-time and in budget, and also included more energy-efficient systems, a new vestibule and exterior facade improvements. Students now gather inside and outside this space to socialize and hold many campus events.
Additional Information
Cost per Sq Ft
$71.64
Featured in
2012 Architectural Portfolio
Category
Renovation





