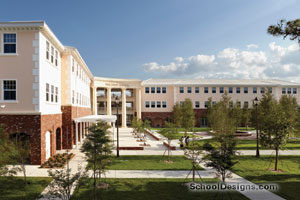Village Oaks Elementary School
Immokalee, Florida
The Village Oaks Elementary project included a full-scope confirmation analysis, as well as existing facility and systems assessments. After review, the school was modernized under the district’s plan to convert existing K-5 elementary schools to a K-6 grade configuration through reprogramming, remodeling and a major addition to upgrade the facility to current district and educational standards. The program integrated more than 20,000 square feet of new construction containing classrooms, administration and guidance areas, and a P.E. shelter.
About 68,000 square feet of renovation work included ADA toilet upgrades, the creation of shared teacher-planning areas and a new HVAC system with electrical upgrades.
The design expanded the site and facilities to create a new face to the campus, and provided separate age-group areas within the facility and a centralized exterior learning courtyard. The facelift was completed by replacing the school’s entire roof system. The new campus is highly secure, utilizing a main entry situated at the administration area. The campus also provides extended on-site dropoffs and expanded parking.
Additional Information
Capacity
787
Cost per Sq Ft
$147.87
Featured in
2008 Architectural Portfolio
Other projects from this professional

Pine Crest Upper School
The firm worked closely with school administrators to re-create and re-program the...

Pine Crest Lower School
Pine Crest School is pioneering a nationwide direction for schools as one...

Pine Jog Elementary School and Florida Atlantic University, The FAU Pine Jog Environmental Ed. Ctr.
The Pine Jog Campus is pioneering a new direction for green schools...

Pine Crest Preparatory School, Inc., Felicia B. Nutter Dining Hall Renovation
The project renovated the 14,870-square-foot dining hall and expanded the kitchen to...
Load more


