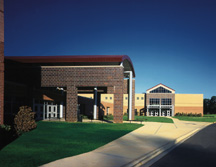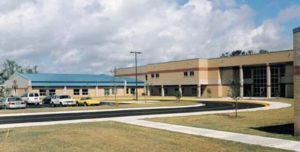Veterans Park Educational Campus
Wilmington, North Carolina
Due to growth in the South, especially beach communities such as New Hanover County, a need developed for educational and community-use facilities. To address this need, the New Hanover Board of Education and the New Hanover County Parks Department agreed on a joint venture for an educational campus within a county park.
The “schools in a park” concept provides intensive use of recreational facilities. The school will be a resource for the southern section of the county, providing access to media centers, food-service facilities, a performing-arts auditorium, gymnasiums and sports fields. The building also will serve as an emergency shelter during hurricanes.
A committee of 35 teachers, administrators, facility planners, maintenance staff and community members brainstormed during the spring of 1998. The resulting program suggested the following priorities: The building will provide a flexible environment for learning. The spaces will facilitate traditional instructional modes and enable the shift to more dynamic, self-guided learning styles. To accomplish this, a variety of large and small spaces will be provided; to facilitate increasing levels of community involvement, special considerations will be made to allow individuals and groups such as mentors, tutors, specialists, parents and community leaders to use school facilities; technology will be integrated throughout the school. Extensive use of computers, multimedia presentations and distance-learning programs will prepare children for the future. Gathering spaces will promote positive social interaction among students, faculty and the community.
The project’s first phase is a 1,600-student high school and 1,000-student middle school linked by a 1,000-seat auditorium. A later phase will add an elementary school for 600 students.
The initial phase is conceived as a single, large building connected to a performing-arts auditorium in the center that separates the middle school from the high school. The single building will provide the efficiency of using one mechanical system. Both schools will benefit from the use of the auditorium. The schools are designed using distinct academic houses to create a smaller scale and promote familiarity among the students and teachers.
Cooperation between New Hanover County and New Hanover County Schools will allow dual use of the playing fields and natural park areas for educational and recreational purposes.
Photographer: ©Gary Burnes
Additional Information
Associated Firm
New Hanover County Schools/New Hanover County Parks
Cost per Sq Ft
$110.00
Featured in
2000 Architectural Portfolio
Category
Work in Progress





