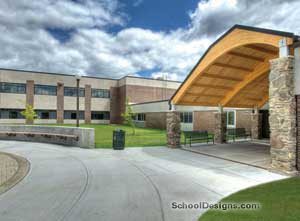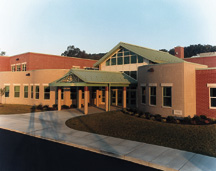Vestal High School, Additions and Alterations
Vestal, New York
The renovation and expansion of Vestal High School responded to the challenge of aligning the appearance of the facility with the academic standards of the school. The transformation of the building, site and athletic fields was the first major construction on campus in nearly 50 years.
A primary goal of the project was to improve the aesthetics of the building and create a prominent public entrance. A large, open lobby space boasts classic architectural detailing bounded by a series of columns and clerestory windows that provides a gathering space for student and public activities. The symmetrical positioning of the main entrance structure with respect to the massing of the building creates an outdoor plaza, developed with walks, plantings and a memorial. The entrance is distinguished by the placement of a pedestrian pavilion at the perimeter of the circulation drive. Improved circulation for both the site and the building has contributed to improved safety and security, as well as ease of access for the public.
Existing instructional spaces were reconfigured to accommodate the evolving educational needs of the school. To inspire a positive learning environment, the existing facade was renovated to incorporate larger, energy-efficient windows that increase natural light while capturing views of the surrounding landscape. The design team worked with district stakeholders to realign spaces and provide 11 additional classrooms, administrative offices and a centralized main entrance lobby.
Within the building, significant renovations to the natatorium and gymnasium have created a bright and colorful atmosphere that inspires athleticism and school spirit. In addition, a new multipurpose stadium with synthetic turf, an all-weather track and grandstand was constructed. The stadium evokes a collegiate-style athletic facility and is sought after for use in many regional sporting events.
Additional Information
Associated Firm
Klepper, Hahn & Hyatt, Structural Engineering Sub-Consultant
Cost per Sq Ft
$71.00
Featured in
2009 Architectural Portfolio
Category
Renovation
Other projects from this professional

Delaware Chenango Madison Otsego Board of Cooperative Education Services, Additions and Alterations
DCMO BOCES has two campuses, Harrold and Chenango. Each campus offers vocational...

George F. Johnson Elementary School
In the Union-Endicott Central School District area, corporate downsizing and job loss...



