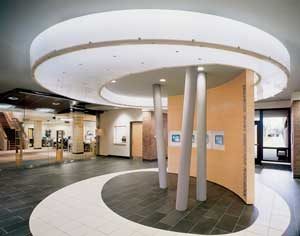Vernon Hills High School
Vernon Hills, Illinois
The design of the new high school for Community High School District 128 creates a meaningful educational environment within a business/commercial district. At 330,000 square feet, it includes: a 600-seat auditorium; a 250-seat studio theater; a 1,600-seat competition gym; a fieldhouse; two auxiliary gyms; a swimming pool; a commons area that will serve as a student dining area and theatre/main gym lobby; an instructional resource center.
Classrooms consist of: four computer laboratories; band and choral rehearsal rooms; electronics lab; power and energy lab; materials-processing lab; CAD drafting lab; graphics lab; TV Studio; international language lab.
Varying geometries and material selection separate the three principal functions of the building. These functions are zoned by their uses: athletics to the south are close to playing fields; performing arts to the west respond to predetermined access points; and classrooms form a bar along the east and north edge of the site and define site boundaries.
As one approaches the facility, the scale of the large masses breaks down to human dimension through materials and details. The assembly of the masses also creates a courtyard that acts as a visual and functional retreat from the large-scale environment that dominates outside the site.
Note: Cost/square foot includes site.
Photographer: ©Mariusz Mizera Photography
Additional Information
Cost per Sq Ft
$109.00
Featured in
2000 Architectural Portfolio
Other projects from this professional

Hubble Middle School
This 190,000-square-foot facility is conceived as a teaching tool where curriculum, community...

Colin Powell Middle School
Energy efficiency, respect for nature and openness drove the design of Colin...

Morton College, Library Renovations
In order to respond to changing teaching and learning methodologies, as well...

Kankakee Community College, Workforce Development Center
The Workforce Development Center is the center for corporate and continuing education...
Load more


