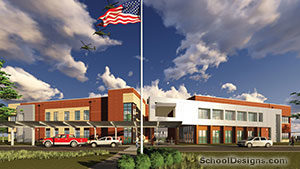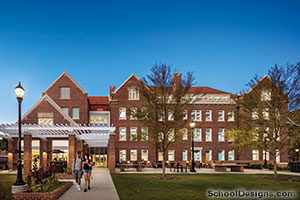Venice High School
Venice, Florida
Venice High School has been a prominent, historic campus in the community for more than 60 years. In order to bring the school up to the standards of the 21st century, SchenkelShultz redesigned the campus into a new, inviting community icon with a civic presence. The rebuild of Venice High School was designed and constructed in phases on an occupied campus. The new buildings were organized around the existing buildings to create a campus that was safe and community-focused and minimized disruption to the occupied school.
The new high school is a state-of-the-art, 21st-century learning facility designed to focus on the way students learn today. The academic design incorporates small learning communities that are flexible to adapt to future changes in teaching styles, as well as extended learning spaces and Technology Enabled Active Learning (TEAL) labs that promote collaboration and foster an interactive academic environment.
One of the unique aspects of the new campus is the addition of the Venice Performing Arts Center. The 1,100-seat theater is a collaboration between the School Board of Sarasota County and the City of Venice. It was designed as part of the new high school campus and has a separate and controlled entrance to serve as a full-service performance hall.
Additional Information
Capacity
2,183
Cost per Sq Ft
$225.12
Featured in
2015 Architectural Portfolio
Other projects from this professional

Ramstein High School
Ramstein High School represents the next generation of schools for the Department...

P.K. Yonge Middle-High School
Design Team Moses & Associates (MEP Engineer); Walter P. Moore (Structural Engineer); CHW...

Fort Rucker Elementary School
Design team:TLC Engineering for Architecture (MEP Engineer), BBM Structural Engineers (Structural Engineer),...

University of Florida, Newell Hall Renovation
Design team: Moses & Associates (MEP Engineer); Walter P. Moore & Associates...
Load more


