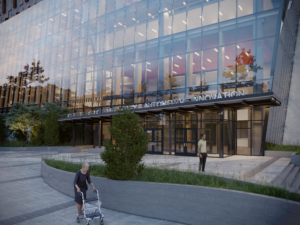Varner Hall Renovation and Addition
Rochester, Michigan
Recognizing the need to update a 1970s building, Oakland University embarked on a master plan for renovations and additions to its music, theater and dance department. With a goal of improving the user experience while replacing and updating building infrastructure, the design team developed solutions that make a significant impact with a limited budget on the functionality and public-facing spaces.
Design solutions include new lobbies that clarify building circulation, address accessibility issues, and create a welcoming front door to the building. Renovations to the existing building’s interior space — the band practice room, sewing lab, set design makerspace and all circulation and restroom areas — provide a much needed refresh and unify the new additions with the older building.
The two 4,500-square-foot additions to the west and south create new elegant entryways to the building. The western addition enhances the entrance to the Recital Hall and creates pre-function and lobby space. The addition to the south increases the Studio Theatre back-of-house area with a renovated black box theater, reception lobby and back-of-house spaces.
Additional Information
Associated Firm
Jaffe Holden (Acoustics); Spalding DeDecker (Civil); Grissim Metz Andriese Associates (Landscape)
Capacity
1,700
Cost per Sq Ft
$459.00
Citation
Louis I. Kahn Citation
Featured in
2024 Architectural Portfolio
Category
Renovation
Interior category
Auditoriums/Music Rooms
Other projects from this professional

Vancouver Community College Centre for Clean Energy and Automotive Innovation
The Centre for Clean Energy and Automotive Innovation is an exciting addition...

Oakland University Varner Hall
Recognizing the need to update an existing 1970’s building, Oakland University selected...

UPMC Health Sciences Tower
Harrisburg University’s new 11-story building provides space for two growing programs: health...

Center for Virtual Learning
The Center for Virtual Learning consolidates the university’s distance learning programs with...
Load more


