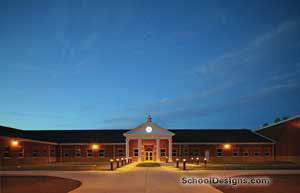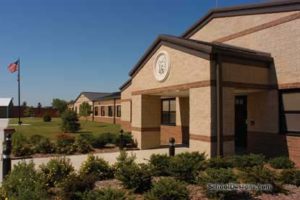Van Wert 6-12 School and Scott M. Niswonger Performing Arts Center of Northwest Ohio
Van Wert, Ohio
Van Wert City Schools’ 6-12 School and the privately funded Scott M. Niswonger Performing Arts Center of Northwest Ohio (NPAC) is a 281,775-square-foot building designed for 1,349 high school and middle school students. The floor plan has four main building functions: high school on the south, middle school on the north, athletics on the west, and performing arts on the east.
Separation of the high school and middle school students was an important issue for the school district. Classroom entrances, student dropoff and parking were placed on opposing sides of the school, allowing the shared spaces of the library and dining to act as the center separating “spine.”
Spaces for the arts, including instrumental, vocal, art and industrial arts, are adjacent to the performing-arts center, taking advantage of the stage, practice space, and scene and set construction for stage productions.
The grand lobby of the NPAC, with its 55-foot ceilings, invites the public into a regal space of granite floors, stairs and custom Anegre wood wall panels. It is flanked by a lecture hall seating 1,275 to one side and the grand auditorium on the opposing side. The auditorium provides comfortable seating for 1,200 patrons. With its “flying” balcony, stage and full-fly lofts, it is one of the finest performance areas in northwestern Ohio.
The high school gym provides seats for 2,512 fans. Other athletic spaces include six locker rooms, weightrooms and a wrestling room. A middle school gymnasium enables 522 spectators to view sporting events and has four accompanying locker rooms. The 9,700-square-foot student dining space/lobby accommodates pre- and post-game athletic celebrations and student gatherings.
When simultaneous athletic and cultural events occur, parking congestion is avoided by having the two large public venues at opposing ends of the school facility.
Additional Information
Associated Firm
Fisher & Associates
Capacity
1,349
Cost per Sq Ft
$143.48
Featured in
2008 Architectural Portfolio
Category
Specialized
Other projects from this professional

Rock Creek Elementary School
The new Rock Creek Elementary is on a property adjoining the original...

Jefferson Elementary School
The Village of Jefferson is in Ashtabula County in northeastern Ohio in...

Graham Elementary School
Graham Local School District in rural Ohio is named for A.B. Graham,...

Crestview Elementary School
The Crestview Local School District is nestled in a rural area just...
Load more


