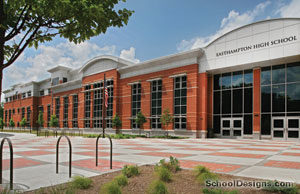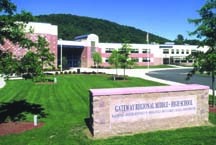Van Sickle Middle School/Springfield High School
Springfield, Massachusetts
Van Sickle Middle School/High School was an existing 140,000-square-foot school building constructed in 1930, and renovated and expanded by 79,000 square feet to accommodate a contemporary middle school program for 1,200 students.
The historical significance of the existing structure was preserved with restoration work and enhanced by the construction of architecturally compatible additions. A 61,000-square-foot wing of the existing building built in 1968 was renovated to house a 300-student alternative high school. Architecturally, the new additions created a continuity between the schoolhouse classicism of the original three-story building and the modern functionalism aesthetic of the 1968 addition. New infill construction provided the appropriate scale and level of architectural detailing to connect what had been an abrupt transition between the dissimilar wings of the existing building.
Completed in March 2002, the entire facility meets all the programmatic and technological requirements of a 21st-century academic program.
Additional Information
Capacity
1,500
Cost per Sq Ft
$135.72
Featured in
2002 Architectural Portfolio
Other projects from this professional

Mountain View School
Mountain View School consolidates three aging elementary schools and a middle school...

German Gerena Community School, Gallery Playscape Room Renovations
This project creates secure barriers between the Gerena Community School and an...

Easthampton High School
The new Easthampton High School is a 110,400-square-foot facility housing students in...

Gateway Regional Middle School/High School
Gateway Regional Middle School/High School serves seven communities in western Massachusetts. It...



