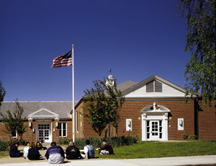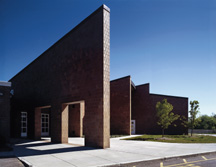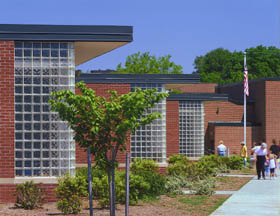Valley Regional High School
Deep River, Connecticut
This circa 1950 building required code updates, extensive interior/exterior renovations and programmatic redesign to serve the region for another 20 years. The program included renovations to the entry, administrative offices, cafeteria, auditorium, classrooms and circulation space. Also included were technology infrastructure, mechanical, electrical, plumbing, sprinkler and accessibility upgrades, and roof and window replacement.
To enhance this school’s award-winning arts program, arts classrooms and studios were reconfigured and expanded. The auditorium was renovated to provide larger, soundproofed instrumental and choral music classrooms with secure instrument storage.
A new media center and a performance complex were built with an auditorium, stage and lobby. The auditorium is designed acoustically for lecture, theater and music, and can be used by the school and community. It offers a full sound booth and professional theater lighting. The lobby area is accessible via stairs and a ramp. Two-story glazing throughout the curved addition adds daylight and dramatic night lighting.
This new arts wing/theater entrance also serves as a secondary entrance for the school.
Additional Information
Associated Firm
Advent Design, Inc.
Cost per Sq Ft
$132.00
Featured in
2006 Educational Interiors
Interior category
Auditoriums/Music Rooms
Other projects from this professional

Hebron Elementary School, Additions and Renovations
The program called for expanding the existing 35,000-square-foot elementary school, which was...

Gilead Hill Elementary School, Additions and Renovations
The original 53,700-square-foot elementary school needed more classroom and multipurpose space. The...

Whiting Lane Elementary School
The town of West Hartford wanted to expand the Whiting Lane School...



