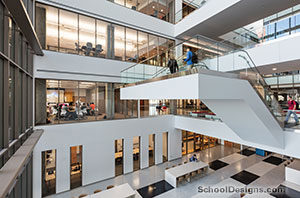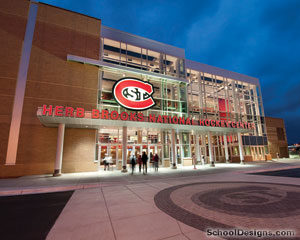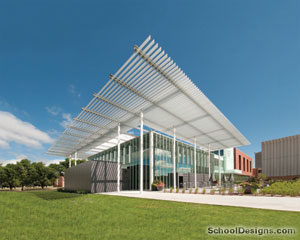Valley City State University, Rhoades Science Center
Valley City, North Dakota
Framing the west side of Valley City State University’s Campus Mall, the Rhoades Science Center provides a hands-on, laboratory-rich, collaborative environment in which students are active participants in the learning process. The addition and remodel of the existing Science Center includes a variety of research laboratories and spaces for interaction among faculty and students. Laboratories were relocated to the addition, where rooms have greater floor-to-floor heights. The existing building was remodeled to accommodate classrooms, offices and other support spaces that do not require major mechanical services.
The addition preserves the prominent outdoor space on the campus and strengthens the campus mall identity that has defined Valley City State University. Implementing a variety of sustainable design practices throughout the project’s interior, exterior and landscaping was a goal from the early stages of the project and contributed to the project’s achievement of LEED certification—a process that began after construction had already started.
Additional Information
Capacity
908
Cost per Sq Ft
$146.45
Featured in
2014 Architectural Portfolio
Other projects from this professional

South Dakota State University, Harding Hall Addition and Renovation
Design Team: JLG Architects; Structural Engineering Associates; West Plains Engineering, Inc.; Civil...

University of North Dakota, School of Medicine and Health Sciences
The largest public project in North Dakota history, the University of North...

St. Cloud State University, Herb Brooks National Hockey Center
The Herb Brooks National Hockey Center (NHC) provides a first-class collegiate hockey...

University of North Dakota, Gorecki Alumni Center
The Gorecki Alumni Center serves as a new cornerstone for events, prospective...



