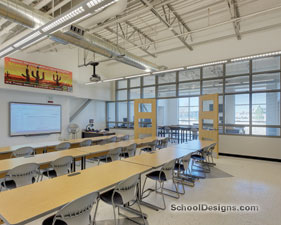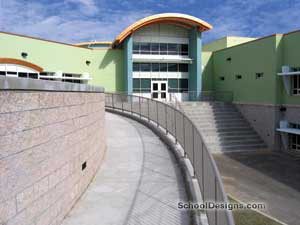V. Sue Cleveland High School
Rio Rancho, New Mexico
V. Sue Cleveland High School is a showcase for how to positively affect teaching and learning outcomes.
Designed as schools-within-a-school, the building supports learning academies for liberal arts, design, arts, science and health, environmental studies and international studies. Each academy is self-contained with its own administrative and guidance areas, restrooms, teacher planning areas, commons areas, lockers and computer labs.
Academies are linked to the rest of the school through an expansive "Main Street" plaza. This unique, secured outdoor space creates a dramatic sense of place for students, faculty and the entire community to experience and enjoy. Main Street also links each academy to shared-use areas such as the media center, black-box theater, professional-quality concert hall, lecture hall and gymnasium.
Classrooms are extremely flexible and include movable furniture to support unlimited teaching configurations. The building explores the latest trends in technology and sustainability, including a complete wireless network, interactive whiteboards, overhead projectors and audio-enhancement systems.
Expected to earn LEED gold certification, the high school employs ground-source heat pumps, natural lighting, low-maintenance materials and heat-reflecting materials.
Additional Information
Capacity
2,350
Cost per Sq Ft
$275.88
Featured in
2010 Architectural Portfolio





