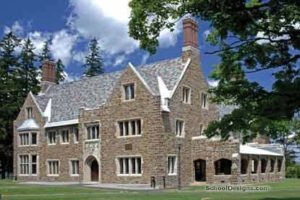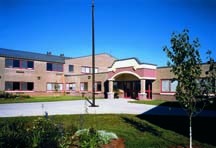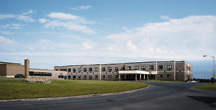Utica College of Syracuse University, New Residence Hall & Conference Center
Utica, New York
The new Residence Hall and Conference Center for Utica College of Syracuse University was designed to meet three objectives:
-Provide 150 beds in an innovative configuration.
-Create a gateway for the western entrance.
-Serve as a unifying element at the center of campus.
The residences are a mix of single and double bedrooms organized in six-person suites. Three students share one bathroom, and each suite has a common living room. The suites are clustered to create common “neighborhood” spaces.
To reduce scale, the structure was designed to appear as three buildings with transparent connecting elements. The end wings unfold as welcoming arms to form a gateway for the western entrance road to Utica College.
The building houses critically needed conference space and is situated near the center point of the campus. To unify the campus, a two-tiered plaza on the hall’s east side serves as both a congregating space for students/conference goers and a meeting point for the confluence of the many walkways that connect the residential quad to the academic sector.
The project included the extension of the campus voice, video and data systems to every room.
Additional Information
Capacity
150
Cost per Sq Ft
$110.00
Featured in
2001 Architectural Portfolio
Other projects from this professional

Hamilton College, Siuda House for Admission and Financial Aid, Additions/Reconstruction
The former Sigma Phi Chapter House was purchased by Hamilton College in...

Indian River Intermediate School
Indian River Intermediate School was designed to support and reinforce the faculty’s...

West Carthage Elementary School
West Carthage Elementary School was designed to support the district’s teaching philosophy...

Adirondack Middle School
The new Adirondack Middle School adjoins the existing high school. In this...
Load more


