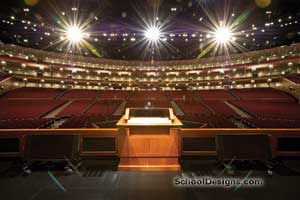Utah State University, Edith Bowen Laboratory School
Logan, Utah
Edith Bowen Laboratory School at Utah State University provides services for 305 students enrolled in grades K to 5. Built in the 1950s, the original building had become inadequate technologically, seismically and spatially. The two-story replacement building was constructed in the limited open space on the site of the existing building in two phases. This enabled the school to continue operating throughout construction.
In addition to classrooms, the new building also contains separate art, science, music and orchestra rooms, a 400-seat auditorium, and the Emma Eccles Jones Center for Early Childhood Education. The building is designed so the auditorium, gymnasium, dining room and Center for Early Childhood Education can be used by the university and the public while the remaining elementary school facilities are secure.
The new L-shaped building creates a large student entry courtyard and playground that is sheltered from the main activity of the university campus.
Additional Information
Capacity
360
Cost per Sq Ft
$117.00
Featured in
2005 Architectural Portfolio
Other projects from this professional

Polk Elementary School Renovation and Addition
Design team Greta Anderson (Senior Principal – Architect); Elizabeth Morgan (Principal – Architect);...

Hillcrest High School Athletics
School athletics facilities include the main gym, auxiliary gym, and stand-alone field...

Hillcrest High School
Design Team Greta Anderson, AIA (Principal-in-Charge, Senior Principal Architect); Elizabeth Morgan, AIA, ALEP...

Brigham Young University Idaho, BYU-Idaho Center
The 435,000-square-foot BYU-Idaho Center contains two major functions: a 15,000-seat auditorium and...
Load more


