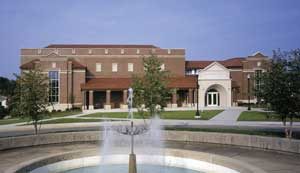Ursuline College, Bishop Anthony M. Pilla Student Learning Center
Pepper Pike, Ohio
Completed in spring 2001, the Pilla Center is the first new building on the Ursuline College campus since 1986. The project is the signature building on campus. It references the spiritual and values-based orientation of the college, and connects Ursuline’s current and past campuses by providing a cohesive sense of place. The building design includes rich use of brick patterning and a lighted tower, visible from all points on the campus.
The building includes 14 new classrooms, two designed to incorporate distance learning and videoconferencing, breakout rooms, small seminar rooms, a new nursing technology laboratory, a servery, the campus bookstore and learning resource center.
Its site at the center of the campus on the lake is ideal for its role as the social heart of Ursuline College. The main gathering space has views of the lake, and is two stories high with clerestory windows on two sides and a stained-glass window facing the main quadrangle. The building provides a space for commuters, as well as resident students and faculty, to meet for a cup of coffee or a burger from the grille, check their e-mail at the information cafe or catch up on some reading before class.
Additional Information
Cost per Sq Ft
$217.85
Featured in
2002 Architectural Portfolio




