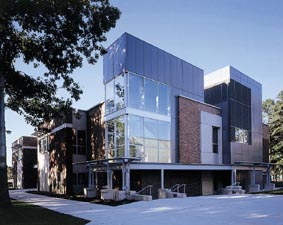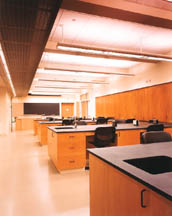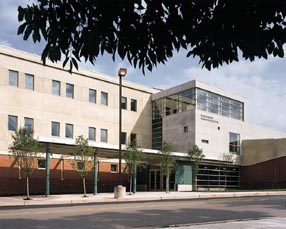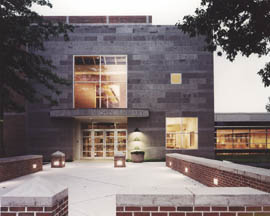Ursinus College, New College Store
Collegeville, Pennsylvania
Ursinus College wanted to add a bookstore to its College Center that would be an exciting retail space and would remedy accessibility issues. The design solution added a two-story bookstore with a mezzanine linked to the exciting College Center with a stair/elevator lobby. It is configured to maximize retailing opportunities.
The architect placed the addition near an existing restaurant and main dining hall to take advantage of student traffic in that area. Large windows in the bookstore and the layout of the lobby allow for attractive views into the bookstore from both inside and outside the building. The new lobby provides easy circulation between floor levels in a busy pedestrian area where stair access had been circuitous.
Exposed steel trusses in the bookstore and oversized windows establish a fun, industrial aesthetic. The bright colors coupled with wood furnishings create a comfortable atmosphere that attracts students and gives the 3,500-square-foot bookstore the presence of a much larger facility.
Photographer: ©Robert I. Faulkner
Additional Information
Cost per Sq Ft
$181.00
Featured in
2000 Architectural Portfolio
Interior category
Student Centers/Service Areas
Other projects from this professional

Richard Stockton College, West Quad Academic Building
The design of the West Quad Academic Building was the first step...

University of Medicine and Dentistry of New Jersey, Martland Building Renovation
The Martland Building, a 17-story former hospital, was donated to the University...

Rutgers, The State University of New Jersey, Allison Road Classroom Building
Rutgers University required a building to support programs in computer services and...

Kean University, Nancy Thompson Library
Kean University wished to enhance the library’s position as the focal point...
Load more


