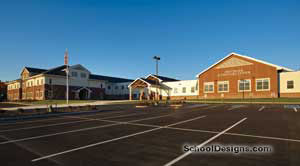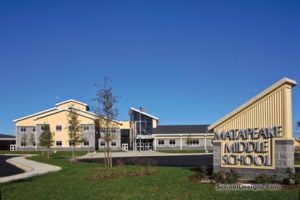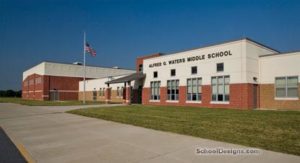Upper Moreland Primary/Intermediate School
Willow Grove, Pennsylvania
This school has been designed for 1,600 students and is on the same campus as the district’s middle school.
The existing Round Meadows Elementary School has been renovated to house students in kindergarten to second grade, and a contiguous new building has been constructed to house grades 3 to 5. Each school has a separate entrance with its own administration, guidance, nursing and specialist areas. Each school has its own gymnasium, art and music programs, library/media center and large-group instruction areas.
The new facility uses a house concept in which classrooms are grouped around a shared learning area. This concept creates a home for students to feel a part of a smaller community within a larger school.
Both schools share the same building infrastructure, including mechanical/electrical systems, kitchen and receiving areas.
The new cafetorium is shared by the entire school by movable partition but can be divided into two separate controlled areas. One side can be used for the primary grades and the other side for the intermediate grades. It also can be opened to create a large area with the stage.
Additional Information
Capacity
1,600
Cost per Sq Ft
$118.59
Featured in
2006 Architectural Portfolio
Other projects from this professional

Swiftwater Elementary Center
This large 1,200-student (expandable to 1,400) K-5 elementary school promotes smaller learning...

Matapeake Middle School and Ninth-Grade Academy
This new middle school is situated at the gateway to Maryland’s scenic...

Alfred G. Waters Middle School
This 1,000-student middle school is dedicated to the memory of Alfred G....

Matapeake Middle School
The new middle school will be on Kent Island on the western...
Load more


