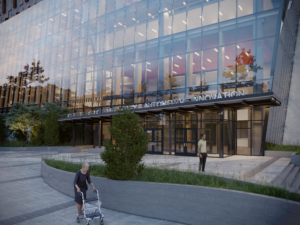UPMC Health Sciences Tower
Harrisburg, Pennsylvania
Harrisburg University’s new 11-story building provides space for two growing programs: health sciences and advanced manufacturing. Consisting of neighborhoods dedicated to interdisciplinary learning and research, the project includes state-of-the-art laboratories, active learning classrooms, and simulation spaces.
Ample collaboration zones enable formal instruction to be supplemented by ad hoc, project-based learning, infusing the building with activity. Two-story interior atriums anchor the building’s core, providing visible connections between programs in a high-rise setting.
Health science suites include classrooms, simulation laboratories and debriefing rooms, supporting programs ranging from nursing to pharmaceutical sciences, exercise science, and physical therapy. Designed to maximize flexibility, the spaces support partnerships with local industries by readily adapting to the specific needs of their training and education programs.
Advanced manufacturing facilities showcase 3D printers, machining equipment, robotic systems, and automation trainers. Supported by suites of workstations, the facilities’ adjacency to the health sciences supports interdisciplinary projects that span from the use of virtual reality in health science settings to software development, device manufacturing, and partnerships dedicated to manufacturing innovations and health care delivery.
Additional Information
Cost per Sq Ft
$346.00
Featured in
2024 Educational Interiors Showcase
Interior category
Common Areas
Other projects from this professional

Vancouver Community College Centre for Clean Energy and Automotive Innovation
The Centre for Clean Energy and Automotive Innovation is an exciting addition...

Oakland University Varner Hall
Recognizing the need to update an existing 1970’s building, Oakland University selected...

Varner Hall Renovation and Addition
Recognizing the need to update a 1970s building, Oakland University embarked on...

Center for Virtual Learning
The Center for Virtual Learning consolidates the university’s distance learning programs with...
Load more


