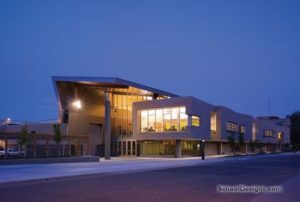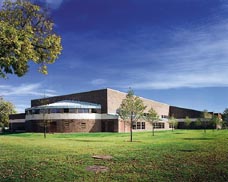University of Wisconsin—Stout, Red Cedar Residence Hall
Menomonie, Wisconsin
Faced with an aging residence hall on UW-Stout’s campus, administrators sought a new 119,000-square-foot residence hall. The facility was designed to house 300 students in suite-style units. The building provides a sense of being part of the campus, yet maintains its own community. The interior style is contemporary and non-institutional, offering a feeling of home.
Red Cedar Residence Hall includes 75 suite-style residential units with four single-occupancy bedrooms, a kitchenette, bathroom and living room in each suite. In addition, the units include community kitchens, lounges and laundry facilities, multipurpose meeting rooms and a game room. A front desk/security check-in area, staff apartment, staff offices, and other management and operational support spaces also are provided.
Key challenges of the project included site issues involving existing buildings and a significantly sloping site. In addition, the residence hall was constructed near historically significant structures; the architectural image and massing respect the significance of these nearby areas. Consideration was given to the possibility of a future addition.
Additional Information
Capacity
300
Cost per Sq Ft
$122.00
Citation
Post-Secondary Citation
Featured in
2006 Architectural Portfolio
Other projects from this professional

University of Wisconsin—Stout, Jarvis Hall Science Wing Renovation and Addition
The University of Wisconsin—Stout is Wisconsin’s Polytechnic University, with a reputation for...

University of Wisconsin—Stevens Point, Dreyfus University Center Addition and Remodeling
Named for Lee Sherman Dreyfus, former University of Wisconsin—Stevens Point chancellor and...

University of Wisconsin—La Crosse, Recreational Eagles Center
Students at the University of Wisconsin—La Crosse conceived and funded the building...



