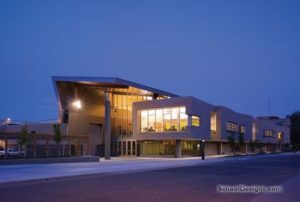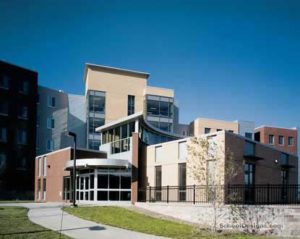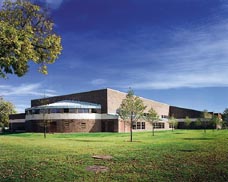University of Wisconsin—Stout, Jarvis Hall Science Wing Renovation and Addition
Menomonie, Wisconsin
The University of Wisconsin—Stout is Wisconsin’s Polytechnic University, with a reputation for applied learning, scientific learning and research to solve real-world problems. The design of the Jarvis Hall Science Wing captures that spirit, evoking a strong sense of science and discovery while offering the university a new image for its future.
Brick and stone are blended thoughtfully with metal and glass on Jarvis Hall Science Wing to draw a connection to the university’s past while looking to its future discoveries. The glass and windows also put science on display, emphasizing transparency for a campus community that sought an open and inviting character. Abundant light fills the building’s lounges and classrooms, and provides views of the campus available throughout the building.
The design distributes departmental spaces to encourage cross-disciplinary interaction and collaboration. Spaces are adaptable to accommodate program and pedagogical changes efficiently. With comfortable study lounges, framed glimpses of the labs and displays, and corridors giving views of the campus, the design of Jarvis Hall Science Wing distinctively captures the spirit of UW—Stout.
Additional Information
Associated Firm
BWBR Architects, Inc.
Capacity
1,722
Cost per Sq Ft
$201.00
Featured in
2010 Architectural Portfolio
Other projects from this professional

University of Wisconsin—Stevens Point, Dreyfus University Center Addition and Remodeling
Named for Lee Sherman Dreyfus, former University of Wisconsin—Stevens Point chancellor and...

University of Wisconsin—Stout, Red Cedar Residence Hall
Faced with an aging residence hall on UW-Stout’s campus, administrators sought a...

University of Wisconsin—La Crosse, Recreational Eagles Center
Students at the University of Wisconsin—La Crosse conceived and funded the building...



