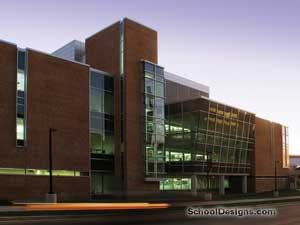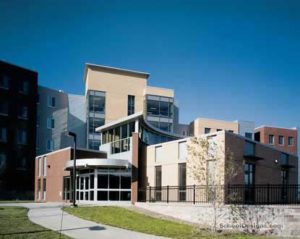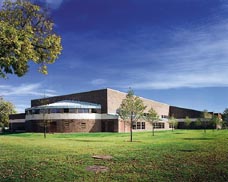University of Wisconsin—Stevens Point, Dreyfus University Center Addition and Remodeling
Stevens Point, Wisconsin
Named for Lee Sherman Dreyfus, former University of Wisconsin—Stevens Point chancellor and 40th governor of Wisconsin, the Dreyfus University Center project expanded and renovated a building constructed 50 years ago. The project’s objective was to add spaces and services to the building while improving wayfinding throughout. The 34,000-square-foot addition provides an expanded entry and new front facade. The 150,000-square-foot remodel included the kitchen and dining areas, bookstore, ballroom and lounge spaces, and replacement of antiquated HVAC, plumbing and electrical systems.
A two-story daylighted concourse was added with spaces for student services including the information center, cafe, copy shop, hair salon, Multicultural Resource Center and lounges. The building serves university students all day with activities generated by spaces such as the cafe, pizza venue and movie theater.
The new University Center is active year-round with community and regional programs, services and events. Although the project did not include the resources to participate in the LEED certification program, the design team incorporated strategies and engaged in a LEED-spirited process.
Additional Information
Associated Firm
Perkins + Will
Capacity
3,500
Cost per Sq Ft
$116.00
Featured in
2008 Architectural Portfolio
Other projects from this professional

University of Wisconsin—Stout, Jarvis Hall Science Wing Renovation and Addition
The University of Wisconsin—Stout is Wisconsin’s Polytechnic University, with a reputation for...

University of Wisconsin—Stout, Red Cedar Residence Hall
Faced with an aging residence hall on UW-Stout’s campus, administrators sought a...

University of Wisconsin—La Crosse, Recreational Eagles Center
Students at the University of Wisconsin—La Crosse conceived and funded the building...



