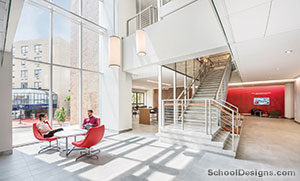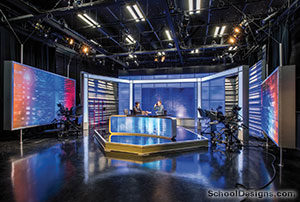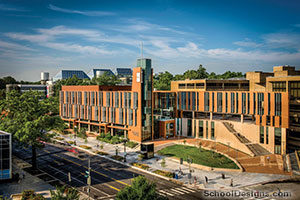University of Wisconsin–Madison, Gordon Dining and Event Center
Madison, Wisconsin
Situated among several residence halls that collectively accommodate 3,000 students, the new University of Wisconsin—Madison’s Gordon Dining and Event Center replaces the campus’ existing dining facility, built in 1965.
The 94,700-square-foot facility provides students with marketplace-style dining, offering 12 unique venues.
With seating for more than 600 students, the commons is sited along a major campus pedestrian mall and features:
•An outdoor plaza and lawn for event programming.
•Game-day barbecues.
•Outdoor movie screenings.
•Expanded meeting spaces with a ballroom, meeting room and a series of meeting spaces, all supported by catering from the commissary below.
The site is part of the campus master plan, extending the main axis from the union and library to the residence halls surrounding the center.
“Good choice and use of materials create a variety of seating experiences. Warm, thoughtful, interesting and engaging.”–2013 jury
Additional Information
Associated Firm
Potter Lawson, Architect
Cost per Sq Ft
$359.00
Citation
Gold Citation
Featured in
2013 Educational Interiors
Interior category
Cafeterias/Food-Service Areas
Other projects from this professional

Rockford Public School District 205, Elementary School Prototypes
Design Team: CannonDesign: Stuart Brodsky – Project Director, Robert Benson – Design...

St. John’s University, Peter J. Tobin College of Business
The design team followed three core themes in renovating the Peter J....

Montclair State University, School of Communications and Media
To help prepare students for the ever-changing communications and media landscape, Montclair...

University of the District of Columbia, Student Center
Hampton & Associates (Civil Engineer); Setty and Associates (MEP); Lee and Associates...
Load more


