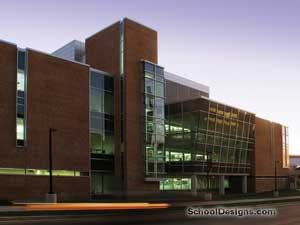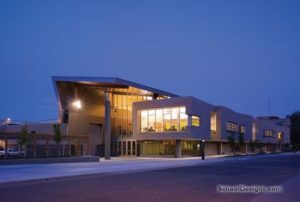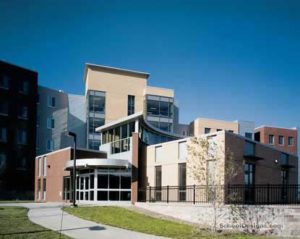University of Wisconsin—La Crosse, Recreational Eagles Center
La Crosse, Wisconsin
Students at the University of Wisconsin—La Crosse conceived and funded the building program that resulted in the Recreational Eagles Center. The 100,000-square-foot building is designed to accommodate students’ intramural and recreational sports needs, and to serve as a meeting place and lounge. A daycare facility was included in the program because a high percentage of the student population is married and has children.
The center’s major corridor links a new parking lot to the rest of the campus. A central control desk, from which all programmed areas radiate, is located in this corridor. Areas east of the control desk are open to the public, and areas to the west require a student-ID card for admittance.
Spaciousness and visibility were key requirements to the design of the facility. Large windows provide views of bluffs east of the center from the inside, and views of interior activities from the outside. This results in an open, relaxed atmosphere that encourages student and community interaction and participation.
Photographer: ©Eric Oxendorf
Additional Information
Capacity
2,800
Cost per Sq Ft
$87.52
Featured in
1999 Architectural Portfolio
Other projects from this professional

University of Wisconsin—Stout, Jarvis Hall Science Wing Renovation and Addition
The University of Wisconsin—Stout is Wisconsin’s Polytechnic University, with a reputation for...

University of Wisconsin—Stevens Point, Dreyfus University Center Addition and Remodeling
Named for Lee Sherman Dreyfus, former University of Wisconsin—Stevens Point chancellor and...

University of Wisconsin—Stout, Red Cedar Residence Hall
Faced with an aging residence hall on UW-Stout’s campus, administrators sought a...



