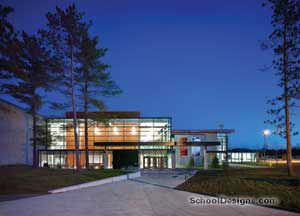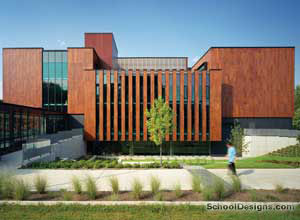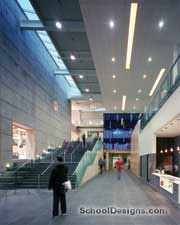University of Waterloo, Engineering 5 Building
Waterloo, Ontario
The Engineering 5 Building at the University of Waterloo provides an innovative architectural showcase for Canada’s top-ranked engineering program. The six-story structure consolidates four stories of departmental labs, classrooms and offices above a two-story Student Design Centre (SDC).
The SDC is conceived as a "daylight factory" where raw concrete-framed work bays and shops support the fabrication and display of alternative fuel vehicles and robotic experiments. At the core of the design approach is the creation of a fluid public realm that encourages intellectual convergence and the celebration of the faculty’s creative accomplishments. The building’s openness and transparency belie the two-hour fire separation that separates the academic spaces from the potentially volatile industrial zones.
In the center of the building, the six-story atrium with its innovative LED-lighted feature stair provides a panorama of the entire building program. The ceramic frit pattern on the building’s glazed facade creates a bold 3D graphic against which the transparent and boldly colored spaces of public movement and interaction are delineated.
Additional Information
Cost per Sq Ft
$311.69
Featured in
2011 Educational Interiors
Interior category
Vocational/Industrial Arts Areas
Other projects from this professional

Trent University, Trent Community Sport + Recreation Centre
The Trent Community Sport + Recreation Centre has been designed to reflect...

University of Toronto–Mississauga Campus, Hazel McCallion Academic Learning Centre
This academic library creates a highly sustainable environment supporting collaborative study and...

University of Toronto–Mississauga Campus, Recreation, Athletics and Wellness Centre
The Recreation, Athletics and Wellness Centre is designed as an addition to...



