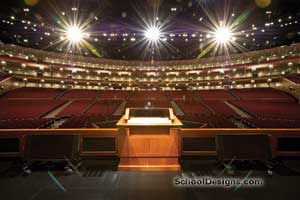University of Utah, David P. Gardner Hall, Renovation and Concert Hall Renovation
Salt Lake City, Utah
The program called for renovation of the original building, including restoration of the ballroom and grand entry stairway, seismic reinforcing of the entire building, new mechanical and electrical systems, new exit systems, acoustically isolated studios and classrooms, and a 120-seat recital hall. The program also called for a large building addition, including a 700-seat concert hall, faculty studios, student practice rooms, large rehearsal rooms for instrument and chorus, and a recording studio.
One of the guiding design concepts was that the addition should not compete with or copy the original building. The same honed concrete masonry units used on the exterior were used as the primary wall material for interior partitions in order to provide the required sound isolation between rooms.
The 700-seat concert hall required the accommodation of musical performances ranging from a full orchestra to piano solos. In order to adjust the reverberation time in the hall, movable sound absorptive walls were designed, which match the faceted appearance of the fixed side and rear reflective walls. The walls can be retracted or deployed incrementally to change the reverberation time of the hall by up to one second. The upper walls of the hall were designed to maximize sound reflection and dispersion.
“Marvelous restoration details. The Concert Hall is such a dignified and interesting space!”—2003 jury
Additional Information
Cost per Sq Ft
$151.00
Citation
Silver Citation
Featured in
2003 Educational Interiors
Interior category
Auditoriums/Music Rooms
Other projects from this professional

Polk Elementary School Renovation and Addition
Design team Greta Anderson (Senior Principal – Architect); Elizabeth Morgan (Principal – Architect);...

Hillcrest High School Athletics
School athletics facilities include the main gym, auxiliary gym, and stand-alone field...

Hillcrest High School
Design Team Greta Anderson, AIA (Principal-in-Charge, Senior Principal Architect); Elizabeth Morgan, AIA, ALEP...

Brigham Young University Idaho, BYU-Idaho Center
The 435,000-square-foot BYU-Idaho Center contains two major functions: a 15,000-seat auditorium and...
Load more


