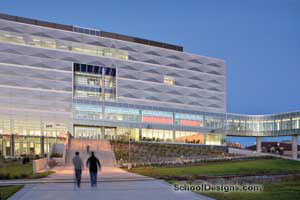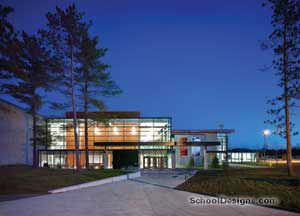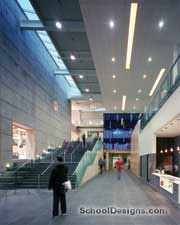University of Toronto–Mississauga Campus, Hazel McCallion Academic Learning Centre
Mississauga, Ontario
This academic library creates a highly sustainable environment supporting collaborative study and digital information retrieval for the university’s population of 16,000 students. The prioritization of "people space over collections space" led to the accommodation of 100 percent of the bound collection in mobile compact shelving, freeing the generous perimeter spaces for study and lounge areas. This open and flexible arrangement maximizes access to daylight and views to the naturalized setting of the campus.
The design is inspired by the form and kinetic play of traditional Japanese puzzle boxes. The building’s distinctive cladding, its structural manipulations, ceiling treatments and interior finishes all work to support the metaphor of a wooden puzzle that is opened to reveal the central treasure of knowledge.
The library provides a vibrant focus for student activity and a new gateway at the north end of the campus. An integral part of the campus master plan, the building provides indoor and outdoor pedestrian linkages and public spaces that have made it the center of student life.
Additional Information
Cost per Sq Ft
$225.00
Featured in
2011 Educational Interiors
Interior category
Libraries/Media Centers
Other projects from this professional

University of Waterloo, Engineering 5 Building
The Engineering 5 Building at the University of Waterloo provides an innovative...

Trent University, Trent Community Sport + Recreation Centre
The Trent Community Sport + Recreation Centre has been designed to reflect...

University of Toronto–Mississauga Campus, Recreation, Athletics and Wellness Centre
The Recreation, Athletics and Wellness Centre is designed as an addition to...



