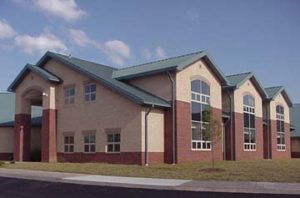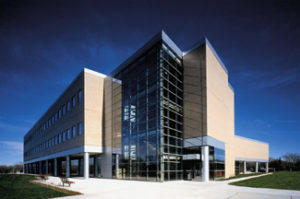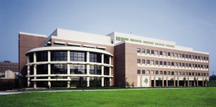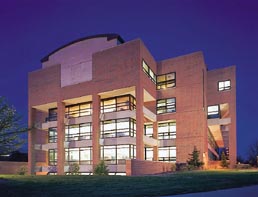University of Toledo
Toledo, Ohio
Collegiate Gothic architecture maintains the stone campus tradition and encloses a double-loaded corridor floor plan at an efficient 56 percent usability.
In addition to space for chemistry, biology and pharmacy research, the facility provides a sterile products lab, tissue culture rooms, cold rooms, environmental chambers, MRI lab, dark rooms, etc. A research greenhouse with a programmable environmental control system is located on the roof and a full function vivarium is included in the basement. Pharmacy accommodations include an interactive pharmacy practice lab, as well as distance-learning equipped recitation rooms. Lecture halls for 300 and 150 students also are included.
To address the need for reconfiguration of labs as research requirements change, the design incorporated an integration of 4-foot modular wall panels with 4-foot modular lab casework. Based on a 3- to 5-year reconfiguration cycle, the flexible lab is expected to yield a life-cycle cost of about one-third of other approaches.
Photographer: ©Mark Packo
Additional Information
Associated Firm
NBBJ
Capacity
450
Cost per Sq Ft
$159.00
Featured in
1998 Architectural Portfolio
Category
Work in Progress
Other projects from this professional

Meigs Middle School
Set in the rolling hills of southern Ohio, Meigs Middle School is...

C.S. Mott Community College, Regional Technology Center
Technology is changing so rapidly that during the time it takes to...

University of Michigan—Flint, William S. White Building
The University of Michigan—Flint is in an urban area that has had...

Michigan State University, Law & Business Library Building, Home of Detroit College of Law
The Detroit College of Law (DCL) needed to quickly vacate its downtown...



