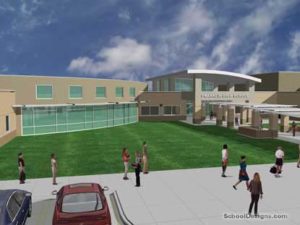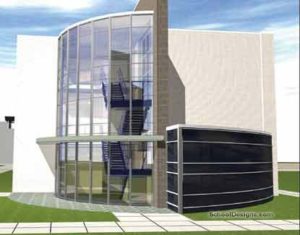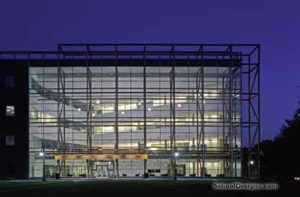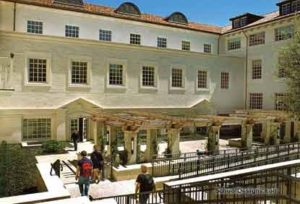University of Texas, John B. Connally Center for the Administration of Justice
Austin, Texas
The Connally Center addition to the University of Texas Law School is a four-story structure connected to the school’s Townes Hall by the Joseph D. Jamail Pavilion, a transparent two-story foyer. The design closely follows the existing building’s form, patterns and materials. Exterior building materials consist of granite base, limestone, limestone bands and cornices, punched windows and a clay-tile roof.
The main floor contains the building’s centerpiece, the Kraft W. Eidman Courtroom, complete with judge’s chambers and jury room. Students can take part in mock trials and moot-court activities in a real courtroom setting. The space also is available to Texas state and federal courts. The courtroom provides much-needed space for the state’s judicial system, and gives students the opportunity to study courtroom proceedings.
Five smaller courtrooms on the third floor are used for small-group teaching, demonstrations and practice. The first and the fourth floors house the Texas Center for Public Policy Dispute Resolution and eight public-service clinics.
Additional Information
Cost per Sq Ft
$177.00
Featured in
2001 Educational Interiors
Interior category
Multipurpose Rooms
Other projects from this professional

Franklin High School
This new high school is planned to provide for an optimum capacity...

Houston Community College—Northeast Campus, Science, Engineering and Technology Building
The architect designed the three-story Science, Engineering and Technology Building for Houston...

Texas Southern University, Science Building
In support of Texas Southern University’s mission to advance scientific education and...

The University of Texas at Austin, Benedict, Mezes and Batts Halls Renovation and Addition
This historic renovation is the first significant modification to the buildings since...
Load more


