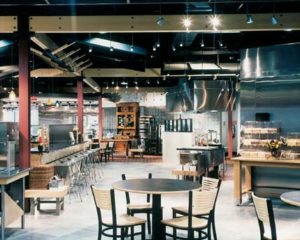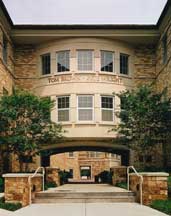University of Texas at Austin, San Jacinto Hall
Austin, Texas
San Jacinto Hall was designed to follow the human scale and character of the original 40-acre campus plan. The new residence hall is configured as two towers rising from a two-story base, which is set into the natural slope of the site. Intended to house freshmen, the facility accommodates 854 students in double rooms with a private bathroom in each. Each floor has social and study lounges.
Accompanying the living areas of the residence hall is 8,800 square feet of community space for the students, which also is used as a conference center for workshops and seminars during summer sessions. It includes a large multipurpose room along with four smaller conference rooms. Two food venues, a convenience store and other student amenities also reside within the facility.
Through the use of similar building materials, design aspects and building massing, San Jacinto Hall is able to form an extension of the campus framework.
Additional Information
Capacity
854
Cost per Sq Ft
$172.00
Featured in
2002 Architectural Portfolio
Other projects from this professional

University of Northern Iowa, Redeker Center
The University of Northern Iowa wanted to transform a 61,100-square-foot dining facility...

Texas Christian University, Tom Brown and Pete Wright Residential Community
Texas Christian University (TCU) provides on-campus housing for approximately 3,500 students. The...



